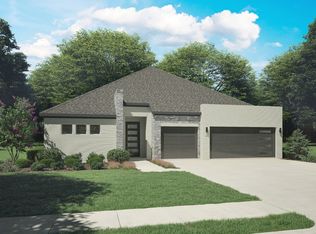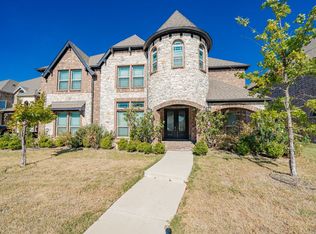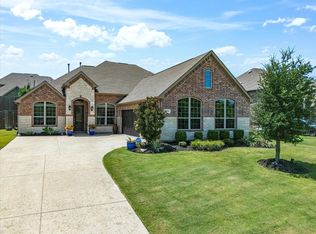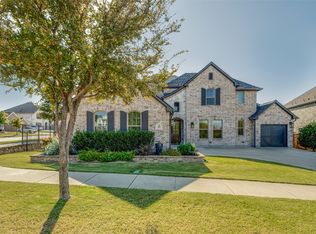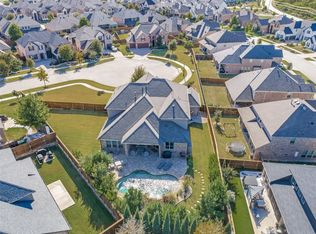Modern Luxury Meets Everyday Comfort in Frisco’s Premier Corner Lot Residence
Welcome to this stunning north-facing 3,757 sq. ft. home, built in 2021 and lovingly maintained by its original owner. Nestled on a generous 0.35-acre corner lot, this residence offers the perfect blend of contemporary design, spacious living, and unbeatable location.
??? 5 Bedrooms 4.5 Bathrooms 3-Car Garage
Step inside to discover a thoughtfully designed layout featuring:
• A luxurious primary suite on the main floor for ultimate privacy
• An additional ensuite bedroom downstairs—ideal for guests or multigenerational living
• Three spacious bedrooms upstairs, including another ensuite for added convenience
?? Entertainment & Lifestyle Highlights
• Private media room perfect for cozy movie nights
• Expansive game room for endless fun and relaxation
• Open concept living areas with sleek modern finishes
• Oversized backyard—ideal for entertaining, gardening, or building your dream pool Outdoor Perks Enjoy a scenic walking trail right outside your front door, plus access to a neighborhood swimming pool—or take advantage of your extra-large backyard and build your own oasis.
Prime Location Benefits
• Minutes from the highly anticipated Universal Studios development
• Close to the world-renowned PGA Golf Course
• Surrounded by upscale shopping, dining, and top-rated schools
. University of North Texas Frisco
For sale
Price cut: $5.1K (12/9)
$959,900
9767 Maple Hill Ln, Frisco, TX 75035
5beds
3,757sqft
Est.:
Single Family Residence
Built in 2021
0.35 Acres Lot
$935,800 Zestimate®
$255/sqft
$128/mo HOA
What's special
- 1 day |
- 222 |
- 9 |
Zillow last checked: 8 hours ago
Listing updated: December 09, 2025 at 09:10pm
Listed by:
August Trevino 0631188 214-705-1000,
WILLIAM DAVIS REALTY 214-705-1000
Source: NTREIS,MLS#: 21129468
Tour with a local agent
Facts & features
Interior
Bedrooms & bathrooms
- Bedrooms: 5
- Bathrooms: 5
- Full bathrooms: 4
- 1/2 bathrooms: 1
Primary bedroom
- Features: Ceiling Fan(s), Separate Shower, Walk-In Closet(s)
- Level: First
- Dimensions: 18 x 18
Bedroom
- Features: En Suite Bathroom, Walk-In Closet(s)
- Level: First
- Dimensions: 12 x 12
Bedroom
- Features: Ceiling Fan(s), En Suite Bathroom, Walk-In Closet(s)
- Level: Second
- Dimensions: 12 x 12
Bedroom
- Features: Ceiling Fan(s), Walk-In Closet(s)
- Level: Second
- Dimensions: 14 x 12
Bedroom
- Features: Ceiling Fan(s), Walk-In Closet(s)
- Level: Second
- Dimensions: 13 x 12
Primary bathroom
- Features: Built-in Features, Dual Sinks, Garden Tub/Roman Tub, Stone Counters, Separate Shower
- Level: First
- Dimensions: 14 x 11
Den
- Features: Fireplace
- Level: First
- Dimensions: 18 x 18
Dining room
- Features: Built-in Features
- Level: First
- Dimensions: 18 x 9
Other
- Features: Stone Counters
- Level: Second
- Dimensions: 14 x 5
Game room
- Features: Ceiling Fan(s)
- Level: Second
- Dimensions: 18 x 15
Kitchen
- Features: Breakfast Bar, Built-in Features, Granite Counters, Kitchen Island, Walk-In Pantry
- Level: First
- Dimensions: 18 x 9
Living room
- Features: Ceiling Fan(s), Fireplace
- Level: First
- Dimensions: 18 x 18
Media room
- Level: Second
- Dimensions: 18 x 13
Utility room
- Features: Built-in Features, Other, Utility Room
- Level: First
- Dimensions: 12 x 8
Heating
- Central, Electric
Cooling
- Central Air, Ceiling Fan(s)
Appliances
- Included: Double Oven, Dishwasher, Gas Cooktop, Disposal, Microwave
Features
- Decorative/Designer Lighting Fixtures, Granite Counters, High Speed Internet, Kitchen Island, Open Floorplan, Smart Home, Cable TV, Walk-In Closet(s), Wired for Sound
- Flooring: Carpet, Ceramic Tile, Other
- Has basement: No
- Number of fireplaces: 1
- Fireplace features: Electric
Interior area
- Total interior livable area: 3,757 sqft
Video & virtual tour
Property
Parking
- Total spaces: 3
- Parking features: Door-Multi, Epoxy Flooring, Garage Faces Front, Garage, Garage Door Opener, Inside Entrance
- Attached garage spaces: 3
Features
- Levels: Two
- Stories: 2
- Pool features: None
- Fencing: Brick,Wood
Lot
- Size: 0.35 Acres
- Dimensions: 97*147
- Residential vegetation: Grassed
Details
- Parcel number: R1090300A013U1
Construction
Type & style
- Home type: SingleFamily
- Architectural style: Detached
- Property subtype: Single Family Residence
Materials
- Brick, Other
- Foundation: Slab
- Roof: Composition
Condition
- Year built: 2021
Utilities & green energy
- Sewer: Public Sewer
- Water: Public
- Utilities for property: Electricity Available, Electricity Connected, Natural Gas Available, Sewer Available, Separate Meters, Water Available, Cable Available
Community & HOA
Community
- Security: Smoke Detector(s)
- Subdivision: Bretton Woods Ph 1
HOA
- Has HOA: Yes
- Services included: All Facilities, Maintenance Grounds
- HOA fee: $770 semi-annually
- HOA name: Legacy Southwest
- HOA phone: 214-705-1615
Location
- Region: Frisco
Financial & listing details
- Price per square foot: $255/sqft
- Tax assessed value: $471,853
- Annual tax amount: $8,650
- Date on market: 12/9/2025
- Cumulative days on market: 223 days
- Listing terms: Cash,Conventional,FHA,Lease Back,VA Loan
- Electric utility on property: Yes
Estimated market value
$935,800
$889,000 - $983,000
$4,429/mo
Price history
Price history
| Date | Event | Price |
|---|---|---|
| 12/9/2025 | Price change | $959,900-0.5%$255/sqft |
Source: NTREIS #21129468 Report a problem | ||
| 11/8/2025 | Price change | $965,000-1.5%$257/sqft |
Source: NTREIS #21087791 Report a problem | ||
| 10/15/2025 | Price change | $979,900+0%$261/sqft |
Source: NTREIS #21087791 Report a problem | ||
| 10/5/2025 | Price change | $979,8990%$261/sqft |
Source: NTREIS #20988495 Report a problem | ||
| 9/25/2025 | Price change | $979,900-1%$261/sqft |
Source: NTREIS #20988495 Report a problem | ||
Public tax history
Public tax history
| Year | Property taxes | Tax assessment |
|---|---|---|
| 2025 | -- | $471,853 +4.3% |
| 2024 | $7,511 +4% | $452,553 +4% |
| 2023 | $7,224 +23.4% | $434,999 +57.8% |
Find assessor info on the county website
BuyAbility℠ payment
Est. payment
$6,236/mo
Principal & interest
$4612
Property taxes
$1160
Other costs
$464
Climate risks
Neighborhood: 75035
Nearby schools
GreatSchools rating
- 10/10Jim Spradley Elementary SchoolGrades: PK-5Distance: 1.9 mi
- 9/10Bill Hays MiddleGrades: 6-8Distance: 1.4 mi
- 8/10Rock Hill High SchoolGrades: 9-12Distance: 1.7 mi
Schools provided by the listing agent
- Elementary: Jim Spradley
- Middle: Bill Hays
- High: Rock Hill
- District: Prosper ISD
Source: NTREIS. This data may not be complete. We recommend contacting the local school district to confirm school assignments for this home.
- Loading
- Loading
