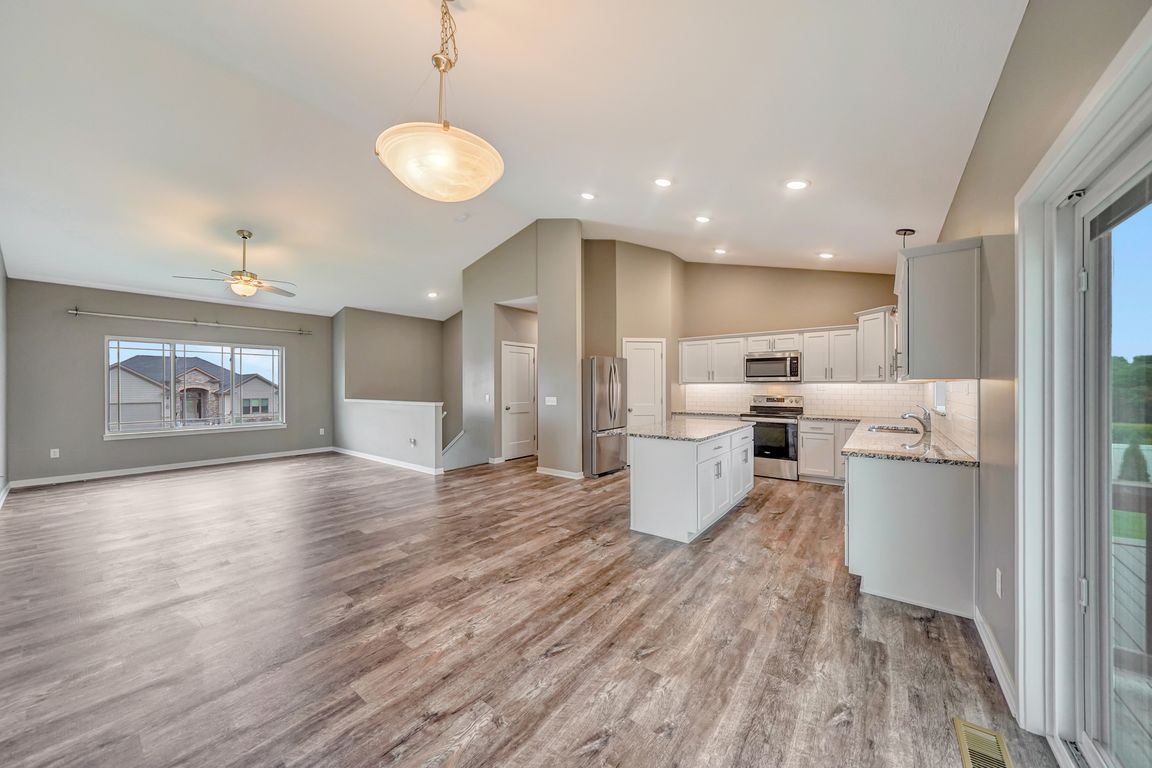
For sale
$435,000
4beds
2,350sqft
9767 Napa Ridge Dr, Lincoln, NE 68526
4beds
2,350sqft
Single family residence
Built in 2020
0.26 Acres
3 Attached garage spaces
$185 price/sqft
$225 annually HOA fee
What's special
Fully fenced in backyardFinished basementCovered deckVaulted ceilingSpacious layoutInviting natural light
Contingent offer accepted, on market for noncontingent offers only. This beautiful home offers 4 bedrooms with 3 full bathrooms. The open floor plan seamlessly connects living spaces with a modern feel. With the vaulted ceiling, inviting natural light, and the spacious layout, this stunner is ready for modern living. The ...
- 71 days |
- 944 |
- 29 |
Source: GPRMLS,MLS#: 22521254
Travel times
Living Room
Kitchen
Dining Room
Zillow last checked: 7 hours ago
Listing updated: October 02, 2025 at 12:36pm
Listed by:
Andy Sprieck 402-430-1731,
BHHS Ambassador Real Estate
Source: GPRMLS,MLS#: 22521254
Facts & features
Interior
Bedrooms & bathrooms
- Bedrooms: 4
- Bathrooms: 3
- Full bathrooms: 3
- Main level bathrooms: 2
Primary bedroom
- Level: Main
- Area: 195
- Dimensions: 15 x 13
Bedroom 1
- Level: Main
- Area: 156
- Dimensions: 13 x 12
Bedroom 2
- Level: Main
- Area: 144
- Dimensions: 12 x 12
Bedroom 3
- Level: Basement
- Area: 144
- Dimensions: 12 x 12
Dining room
- Features: Cath./Vaulted Ceiling
- Level: Main
- Area: 180
- Dimensions: 15 x 12
Family room
- Features: Cath./Vaulted Ceiling, Luxury Vinyl Plank
Kitchen
- Level: Main
- Area: 169
- Dimensions: 13 x 13
Living room
- Level: Main
- Area: 208
- Dimensions: 16 x 13
Basement
- Area: 716
Heating
- Electric, Heat Pump
Cooling
- Central Air
Appliances
- Included: Range, Refrigerator, Dishwasher, Disposal, Microwave
Features
- Basement: Finished
- Has fireplace: No
Interior area
- Total structure area: 2,350
- Total interior livable area: 2,350 sqft
- Finished area above ground: 1,650
- Finished area below ground: 700
Property
Parking
- Total spaces: 3
- Parking features: Attached
- Attached garage spaces: 3
Features
- Levels: Split Entry
- Patio & porch: Porch, Patio, Deck
- Exterior features: Sprinkler System
- Fencing: Full
Lot
- Size: 0.26 Acres
- Dimensions: 144 ft x 100 ft
- Features: Over 1/4 up to 1/2 Acre
Details
- Additional structures: Shed(s)
- Parcel number: 1614238004000
Construction
Type & style
- Home type: SingleFamily
- Property subtype: Single Family Residence
Materials
- Stone, Vinyl Siding
- Foundation: Other
Condition
- Not New and NOT a Model
- New construction: No
- Year built: 2020
Utilities & green energy
- Sewer: Public Sewer
- Water: Public
Community & HOA
Community
- Subdivision: Vintage Heights East
HOA
- Has HOA: Yes
- Services included: Common Area Maintenance
- HOA fee: $225 annually
Location
- Region: Lincoln
Financial & listing details
- Price per square foot: $185/sqft
- Tax assessed value: $357,400
- Annual tax amount: $4,939
- Date on market: 7/30/2025
- Listing terms: VA Loan,FHA,Conventional,Cash
- Ownership: Fee Simple