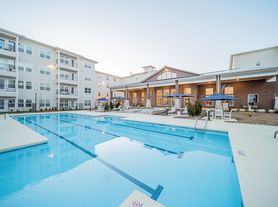This Like-New, 3-story Townhome in Oaklawn will be Available starting January 17th! Offering 2,200 sq ft of living space, it features 4 bedrooms, 3.5 bathrooms, and a two-car rear-entry garage.
The first floor includes a convenient guest bedroom with a full bath and access to the garage. The second floor showcases an open-concept design with a beautifully appointed kitchen featuring white cabinetry, a large island, quartz countertops, a gas range with hood, stainless steel appliances, a stylish tile backsplash, and a pantry. This level also includes a bright family room, a breakfast area, a dining space that opens to a large, covered deck and a half bath. On the third floor, you'll find two secondary bedrooms sharing a full bath, along with a luxurious primary suite complete with a spacious walk-in closet and an in-unit laundry.
Located in the desirable Oaklawn community, this home is zoned for Odell Elementary, Harris Road Middle, and Cox Mill High. Enjoy convenient access to area favorites such as Edison Square, Concord Mills, and Birkdale Villageall within a 15-minute drive.
Lawn maintenance and HOA fees are covered by the owner, and refrigerator, washer, and dryer are included at no extra cost. Sewage, Internet, Water, Gas and electricity are the tenant's responsibility.
A maximum of two pets are allowed (dogs only). Non-aggressive breeds over two years old may be considered on a case-by-case basis with the owner's approval. Pet rent is $25 per month for each pet.
All applicants 18+ must pass credit and background checks, provide proof of funds, and pay a non-refundable application fee. Minimum 1-year lease required; no subleasing. Security deposit: 1 month for credit above 650, 2 months for credit above 600.
By submitting your information on this page you consent to being contacted by the Property Manager and RentEngine via SMS, phone, or email.
Townhouse for rent
$2,495/mo
9769 Oaklawn Blvd NW, Huntersville, NC 28078
4beds
2,200sqft
Price may not include required fees and charges.
Townhouse
Available Sat Jan 17 2026
Dogs OK
Central air
In unit laundry
Garage parking
Forced air
What's special
Large covered deckBright family roomBreakfast areaTwo-car rear-entry garageLarge islandBeautifully appointed kitchenIn-unit laundry
- 2 hours |
- -- |
- -- |
Travel times
Looking to buy when your lease ends?
Consider a first-time homebuyer savings account designed to grow your down payment with up to a 6% match & a competitive APY.
Facts & features
Interior
Bedrooms & bathrooms
- Bedrooms: 4
- Bathrooms: 4
- Full bathrooms: 3
- 1/2 bathrooms: 1
Rooms
- Room types: Family Room, Pantry
Heating
- Forced Air
Cooling
- Central Air
Appliances
- Included: Dishwasher, Dryer, Microwave, Refrigerator, Washer
- Laundry: In Unit
Features
- Walk In Closet
- Flooring: Tile
Interior area
- Total interior livable area: 2,200 sqft
Property
Parking
- Parking features: Garage
- Has garage: Yes
- Details: Contact manager
Features
- Patio & porch: Deck
- Exterior features: ForcedAir, Heating system: ForcedAir, Lawn, Walk In Closet
Construction
Type & style
- Home type: Townhouse
- Property subtype: Townhouse
Condition
- Year built: 2022
Building
Management
- Pets allowed: Yes
Community & HOA
Location
- Region: Huntersville
Financial & listing details
- Lease term: 1 Year
Price history
| Date | Event | Price |
|---|---|---|
| 11/21/2025 | Listed for rent | $2,495$1/sqft |
Source: Zillow Rentals | ||
Neighborhood: 28078
There are 3 available units in this apartment building
