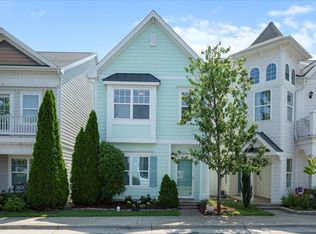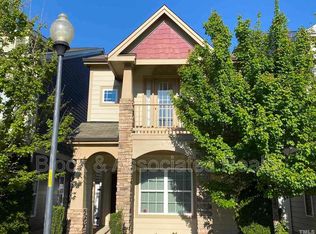Location and style! Buyers will fall in love with this immaculately maintained 4 bed (or 3+ bonus) 2 full and 2 half bath home conveniently located in the heart of Apex. Home is loaded with upgrades including plantation shutters, pocket screens on front doors, custom paint, new carpet, upgraded light fixtures, and cable outlets in all rooms including porch and 3rd floor. Walk to the neighborhood brewery, Hunter St Park (dog park, skate park and athletic fields) or downtown to shops & restaurants.
This property is off market, which means it's not currently listed for sale or rent on Zillow. This may be different from what's available on other websites or public sources.

