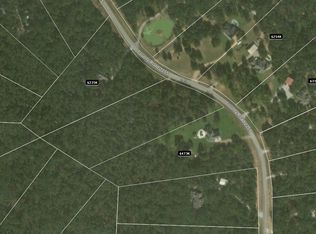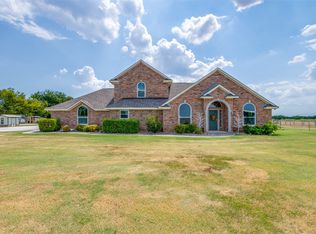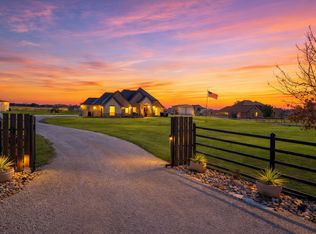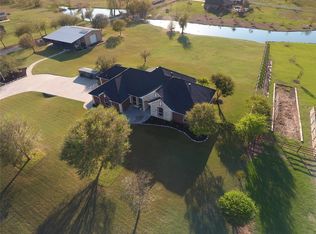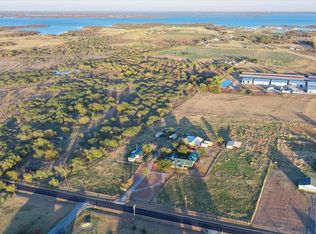Experience the perfect blend of privacy, comfort, and country charm on this beautiful 5-acre property! Situated amongst mature trees, this custom home offers spacious living areas and updates designed for modern living. The recently remodeled kitchen is a chef’s dream with Silestone quartz countertops, a prep sink with disposal, abundant storage, and a Verona dual-fuel 5-burner gas range imported from Italy. Luxury vinyl plank flooring flows throughout the home, complemented by a central vacuum system for easy maintenance.
The inviting den features a built-in bar, wine storage, wine fridge, and space for an additional refrigerator—ideal for entertaining. An exercise room can serve as a fifth bedroom and shares a full bath with the den and pool area. Two additional first-floor bedrooms are connected by a Jack-and-Jill bath. Upstairs, the primary suite boasts an updated bath with a solid-surface soaking tub, while an additional bedroom or office provides flexible space.
The oversized three-car garage includes an 865 square foot, one bedroom, one bath apartment—perfect for guests or multi-generational living. Outdoors, a pergola with a wood-burning fireplace overlooks the sparkling pool. No-climb pipe fencing with gated entry, and energy-efficient upgrades add to the property’s appeal. Located just 7 miles from Lake Ray Roberts and within an excellent school district, this property offers both convenience and serenity.
Pending
$850,000
977 County Road 2255, Valley View, TX 76272
5beds
4,582sqft
Est.:
Single Family Residence
Built in 1999
5.05 Acres Lot
$805,600 Zestimate®
$186/sqft
$8/mo HOA
What's special
Sparkling poolExercise roomCentral vacuum systemOversized three-car garageBuilt-in barSilestone quartz countertopsCustom home
- 133 days |
- 43 |
- 1 |
Zillow last checked: 8 hours ago
Listing updated: October 18, 2025 at 06:47am
Listed by:
Kristi Hamilton 0590968 940-665-8921,
PREMIERE REAL ESTATE 940-665-8921
Source: NTREIS,MLS#: 20989065
Facts & features
Interior
Bedrooms & bathrooms
- Bedrooms: 5
- Bathrooms: 4
- Full bathrooms: 4
Primary bedroom
- Features: Ceiling Fan(s), Dual Sinks, En Suite Bathroom, Garden Tub/Roman Tub, Separate Shower, Walk-In Closet(s)
- Level: Second
- Dimensions: 15 x 16
Bedroom
- Features: Ceiling Fan(s)
- Level: First
- Dimensions: 14 x 15
Bedroom
- Features: Ceiling Fan(s)
- Level: First
- Dimensions: 12 x 13
Bedroom
- Features: Ceiling Fan(s)
- Level: First
- Dimensions: 12 x 13
Den
- Features: Built-in Features, Ceiling Fan(s)
- Level: First
- Dimensions: 17 x 19
Kitchen
- Features: Breakfast Bar, Built-in Features, Dual Sinks, Eat-in Kitchen, Granite Counters, Kitchen Island, Sink
- Level: First
- Dimensions: 16 x 20
Living room
- Features: Ceiling Fan(s), Fireplace
- Level: First
- Dimensions: 16 x 28
Office
- Features: Ceiling Fan(s)
- Level: Second
- Dimensions: 14 x 15
Heating
- Central, Electric, Pellet Stove
Cooling
- Central Air, Ceiling Fan(s), Electric
Appliances
- Included: Some Gas Appliances, Dishwasher, Disposal, Gas Range, Plumbed For Gas, Wine Cooler
- Laundry: Washer Hookup, Electric Dryer Hookup, Laundry in Utility Room
Features
- Built-in Features, Chandelier, Decorative/Designer Lighting Fixtures, Double Vanity, Eat-in Kitchen, Kitchen Island, Open Floorplan, Walk-In Closet(s), Wired for Sound
- Flooring: Ceramic Tile, Luxury Vinyl Plank
- Windows: Window Coverings
- Has basement: No
- Number of fireplaces: 1
- Fireplace features: Blower Fan, Living Room, Pellet Stove
Interior area
- Total interior livable area: 4,582 sqft
Video & virtual tour
Property
Parking
- Total spaces: 3
- Parking features: Driveway, Epoxy Flooring, Garage, Garage Door Opener, Gated, Inside Entrance, Kitchen Level, Lighted, Oversized, Garage Faces Side
- Attached garage spaces: 3
- Has uncovered spaces: Yes
Features
- Levels: Two
- Stories: 2
- Patio & porch: Rear Porch, Balcony, Covered
- Exterior features: Balcony, Lighting, Rain Gutters, Storage
- Pool features: Gunite, In Ground, Outdoor Pool, Pool, Water Feature
- Fencing: Fenced,Full,Gate,Metal,Pipe
Lot
- Size: 5.05 Acres
- Features: Acreage, Back Yard, Lawn, Landscaped, Many Trees, Sprinkler System
Details
- Additional structures: Pergola, Storage
- Parcel number: 67710
Construction
Type & style
- Home type: SingleFamily
- Architectural style: Traditional,Detached
- Property subtype: Single Family Residence
Materials
- Brick
- Foundation: Slab
- Roof: Composition
Condition
- Year built: 1999
Utilities & green energy
- Sewer: Aerobic Septic, Septic Tank
- Water: Community/Coop
- Utilities for property: Electricity Available, Electricity Connected, Septic Available, Underground Utilities, Water Available
Community & HOA
Community
- Security: Smoke Detector(s)
- Subdivision: Ranch The
HOA
- Has HOA: Yes
- Services included: Association Management
- HOA fee: $100 annually
- HOA name: The Ranch POA
- HOA phone: 940-597-3354
Location
- Region: Valley View
Financial & listing details
- Price per square foot: $186/sqft
- Tax assessed value: $1,000,407
- Annual tax amount: $15,018
- Date on market: 9/30/2025
- Cumulative days on market: 742 days
- Listing terms: Cash,Conventional,VA Loan
- Electric utility on property: Yes
Estimated market value
$805,600
$765,000 - $846,000
$5,108/mo
Price history
Price history
| Date | Event | Price |
|---|---|---|
| 10/18/2025 | Pending sale | $850,000$186/sqft |
Source: NTREIS #20989065 Report a problem | ||
| 9/30/2025 | Contingent | $850,000$186/sqft |
Source: NTREIS #20989065 Report a problem | ||
| 9/30/2025 | Listed for sale | $850,000$186/sqft |
Source: NTREIS #20989065 Report a problem | ||
| 9/16/2025 | Listing removed | $850,000$186/sqft |
Source: NTREIS #20989065 Report a problem | ||
| 7/22/2025 | Listed for sale | $850,000+6.4%$186/sqft |
Source: NTREIS #20989065 Report a problem | ||
Public tax history
Public tax history
| Year | Property taxes | Tax assessment |
|---|---|---|
| 2024 | $5,014 +36.8% | $1,000,407 +39.8% |
| 2023 | $3,666 +6.3% | $715,637 +10% |
| 2022 | $3,449 -8.5% | $650,579 +10% |
Find assessor info on the county website
BuyAbility℠ payment
Est. payment
$5,242/mo
Principal & interest
$4058
Property taxes
$878
Other costs
$306
Climate risks
Neighborhood: 76272
Nearby schools
GreatSchools rating
- 5/10Pilot Point Intermediate SchoolGrades: 1-5Distance: 8.9 mi
- 4/10Pilot Point Selz Middle SchoolGrades: 6-8Distance: 9.4 mi
- 5/10Pilot Point High SchoolGrades: 9-12Distance: 8.7 mi
Schools provided by the listing agent
- Elementary: Pilot Point
- Middle: Pilot Point
- High: Pilot Point
- District: Pilot Point ISD
Source: NTREIS. This data may not be complete. We recommend contacting the local school district to confirm school assignments for this home.
- Loading
