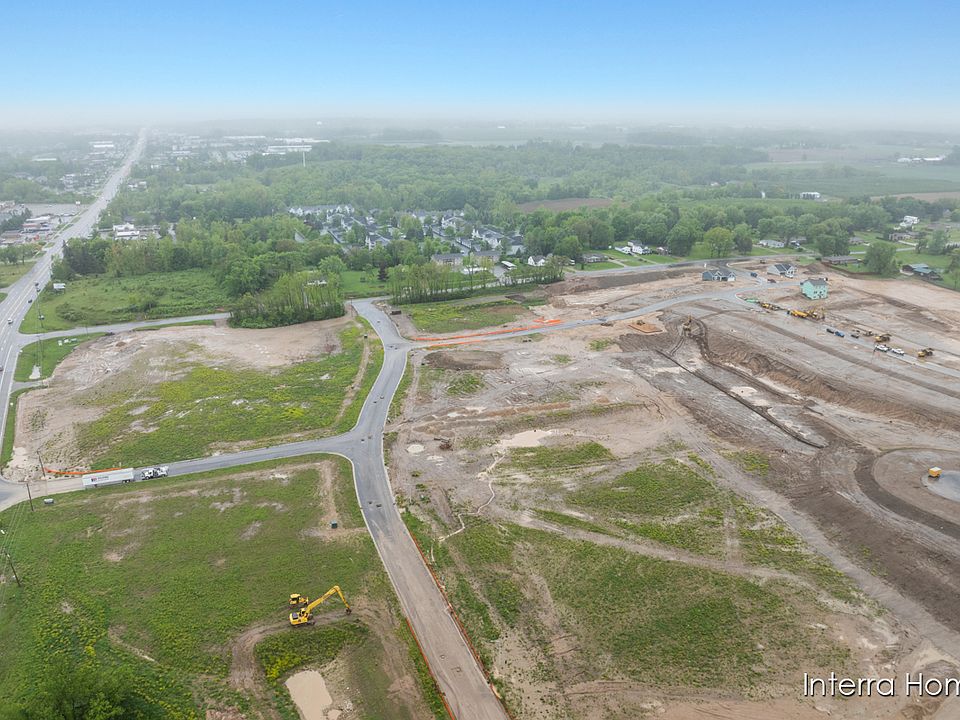New Construction - Now being built! Interra Homes presents our Wilshire floor plan in the NEW community- The Range, with Kenowa Hills Schools. The Wilshire floor plan has an open layout with 3 bedrooms, 2 bathrooms all on the main floor. Kitchen features quartz countertops, stainless-steel appliances, and laminate flooring. This home includes a 2.5-stall garage and deck off slider. Walkout basement is ready to be finished and is pre-plumbed for a future bathroom. Estimated completion end of October 2025.
New construction
$424,900
977 Ellerston St, Comstock Park, MI 49321
3beds
1,457sqft
Single Family Residence
Built in 2025
-- sqft lot
$423,400 Zestimate®
$292/sqft
$-- HOA
What's special
Quartz countertopsLaminate flooringDeck off sliderStainless-steel appliances
This home is based on the Wilshire plan.
- 54 days |
- 71 |
- 0 |
Zillow last checked: October 07, 2025 at 01:25pm
Listing updated: October 07, 2025 at 01:25pm
Listed by:
Interra Homes
Source: Interra Homes
Schedule tour
Facts & features
Interior
Bedrooms & bathrooms
- Bedrooms: 3
- Bathrooms: 3
- Full bathrooms: 2
- 1/2 bathrooms: 1
Interior area
- Total interior livable area: 1,457 sqft
Video & virtual tour
Property
Parking
- Total spaces: 2
- Parking features: Garage
- Garage spaces: 2
Features
- Levels: 1.0
- Stories: 1
Construction
Type & style
- Home type: SingleFamily
- Property subtype: Single Family Residence
Condition
- New Construction
- New construction: Yes
- Year built: 2025
Details
- Builder name: Interra Homes
Community & HOA
Community
- Subdivision: The Range
Location
- Region: Comstock Park
Financial & listing details
- Price per square foot: $292/sqft
- Date on market: 8/22/2025
About the community
Enjoy the convenience of living in The Range! This brand new community will offer single-family homes, condos, and townhomes, just minutes from retail and US-131 and I-96.
Source: Interra Homes
