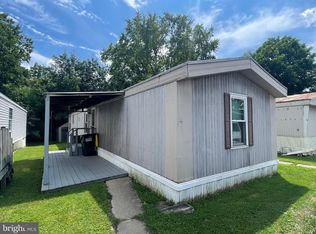Sold for $180,000
$180,000
977 Rettew Mill Rd Trailer 65, Ephrata, PA 17522
3beds
1,568sqft
Manufactured Home
Built in 2022
-- sqft lot
$187,300 Zestimate®
$115/sqft
$1,806 Estimated rent
Home value
$187,300
$178,000 - $199,000
$1,806/mo
Zestimate® history
Loading...
Owner options
Explore your selling options
What's special
Nestled on a quiet cul-de-sac, this lovely home offers an inviting and comfortable living experience. With three bedrooms and two baths, it is perfectly suited for families or individuals seeking ample space and convenience. As soon as you enter the property you will see the cozy fireplace, perfect for relaxing evenings and adding a warm ambiance to your living space. The well-equipped kitchen offers an abundance of kitchen cabinets provides ample storage for all your culinary needs, making meal preparation a breeze. The laundry room is conveniently located to make daily chores a breeze. the primary bedroom suite is a private retreat with ample space to unwind and relax. It also offers it's private bathroom with double vanity which provides extra convenience and space, ideal for busy mornings. The walk-in shower offers a modern touch to the bathroom, offering a luxurious and refreshing experience. The walk- in closet that is a perfect size. This home is designed for those who appreciate both style and functionality, promising a lifestyle of ease and comfort. Whether you're hosting gatherings or enjoying quiet moments, this property is sure to meet your needs.
Zillow last checked: 8 hours ago
Listing updated: June 17, 2025 at 09:18am
Listed by:
Donna Shaw 717-333-3995,
RE/MAX SmartHub Realty
Bought with:
Carter Renninger, RB068536
RE/MAX SmartHub Realty
Source: Bright MLS,MLS#: PALA2066306
Facts & features
Interior
Bedrooms & bathrooms
- Bedrooms: 3
- Bathrooms: 2
- Full bathrooms: 2
- Main level bathrooms: 2
- Main level bedrooms: 3
Primary bedroom
- Features: Flooring - Carpet, Walk-In Closet(s)
- Level: Main
- Area: 169 Square Feet
- Dimensions: 13 x 13
Bedroom 2
- Features: Flooring - Carpet, Walk-In Closet(s)
- Level: Main
- Area: 143 Square Feet
- Dimensions: 13 x 11
Bedroom 3
- Features: Flooring - Carpet
- Level: Main
- Area: 130 Square Feet
- Dimensions: 13 x 10
Primary bathroom
- Features: Flooring - Luxury Vinyl Plank, Bathroom - Walk-In Shower
- Level: Main
- Area: 104 Square Feet
- Dimensions: 13 x 8
Other
- Features: Flooring - Luxury Vinyl Plank, Bathroom - Tub Shower
- Level: Main
- Area: 45 Square Feet
- Dimensions: 9 x 5
Kitchen
- Features: Double Sink, Flooring - Luxury Vinyl Plank, Kitchen - Gas Cooking, Recessed Lighting
- Level: Main
- Area: 156 Square Feet
- Dimensions: 13 x 12
Laundry
- Features: Flooring - Luxury Vinyl Plank
- Level: Main
- Area: 84 Square Feet
- Dimensions: 12 x 7
Living room
- Features: Fireplace - Gas, Flooring - Carpet, Ceiling Fan(s)
- Level: Main
- Area: 304 Square Feet
- Dimensions: 19 x 16
Heating
- Forced Air, Propane
Cooling
- Central Air, Electric
Appliances
- Included: Built-In Range, Microwave, Dishwasher, Refrigerator, Electric Water Heater
- Laundry: Main Level, Laundry Room
Features
- Bathroom - Stall Shower, Bathroom - Tub Shower, Bathroom - Walk-In Shower, Ceiling Fan(s), Combination Dining/Living, Entry Level Bedroom, Open Floorplan, Primary Bath(s), Walk-In Closet(s)
- Flooring: Carpet, Luxury Vinyl
- Windows: Double Hung
- Has basement: No
- Number of fireplaces: 1
- Fireplace features: Gas/Propane
Interior area
- Total structure area: 1,568
- Total interior livable area: 1,568 sqft
- Finished area above ground: 1,568
Property
Parking
- Total spaces: 2
- Parking features: Paved, Off Street
Accessibility
- Accessibility features: None
Features
- Levels: One
- Stories: 1
- Pool features: None
Details
- Additional structures: Above Grade
- Parcel number: 2700275130183
- Zoning: RESIDENTIAL
- Special conditions: Standard
Construction
Type & style
- Home type: MobileManufactured
- Property subtype: Manufactured Home
Materials
- Vinyl Siding
- Roof: Shingle
Condition
- Excellent
- New construction: No
- Year built: 2022
Utilities & green energy
- Electric: 100 Amp Service
- Sewer: Public Sewer
- Water: Public
- Utilities for property: Cable Connected, Propane
Community & neighborhood
Location
- Region: Ephrata
- Subdivision: Brookwood Estates
- Municipality: EPHRATA TWP
Other
Other facts
- Listing agreement: Exclusive Right To Sell
- Body type: Double Wide
- Listing terms: Cash,Other
- Ownership: Ground Rent
Price history
| Date | Event | Price |
|---|---|---|
| 6/17/2025 | Sold | $180,000$115/sqft |
Source: | ||
| 4/30/2025 | Pending sale | $180,000$115/sqft |
Source: | ||
| 4/17/2025 | Contingent | $180,000$115/sqft |
Source: | ||
| 3/29/2025 | Listed for sale | $180,000$115/sqft |
Source: | ||
Public tax history
| Year | Property taxes | Tax assessment |
|---|---|---|
| 2025 | $1,443 +2.8% | $61,000 |
| 2024 | $1,403 +2.6% | $61,000 |
| 2023 | $1,367 +250.7% | $61,000 +242.7% |
Find assessor info on the county website
Neighborhood: 17522
Nearby schools
GreatSchools rating
- 6/10EPHRATA INTERMEDIATE SCHGrades: 5-6Distance: 1.2 mi
- 6/10Ephrata Middle SchoolGrades: 7-8Distance: 1.2 mi
- 8/10Ephrata Senior High SchoolGrades: 9-12Distance: 1.1 mi
Schools provided by the listing agent
- District: Ephrata Area
Source: Bright MLS. This data may not be complete. We recommend contacting the local school district to confirm school assignments for this home.
Sell with ease on Zillow
Get a Zillow Showcase℠ listing at no additional cost and you could sell for —faster.
$187,300
2% more+$3,746
With Zillow Showcase(estimated)$191,046
