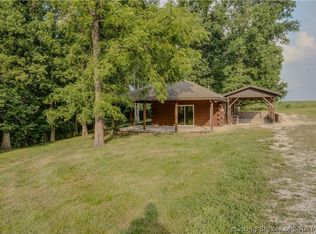Sold for $245,000
$245,000
977 S Senns Road, English, IN 47118
3beds
3,200sqft
Single Family Residence
Built in 1976
5 Acres Lot
$291,500 Zestimate®
$77/sqft
$2,002 Estimated rent
Home value
$291,500
$268,000 - $318,000
$2,002/mo
Zestimate® history
Loading...
Owner options
Explore your selling options
What's special
Seller offering $2,500 towards rate buy down with acceptable offer and close by 2/28/2023! Take a look at all this home has to offer situated on 5 acres! Pulling in the driveway the mature trees, the homes stone facade welcomes you to this country setting with fantastic view. Metal roof offers low maintenance. Inside the spacious floor plan offers ample space for all your needs. The main level includes lovely Sunroom, kitchen with large island, dining area, living room with stone fireplace, full bath and large laundry room and extra storage. Upstairs full bath plus half bath, living room and bedrooms. Storage, storage and more storage with the 30x45 pole barn, 30x60 barn, 21x31 2-bay garage. Plus, the convivence of a full house generator! Make your appointment today to see what all this home has to offer!
Zillow last checked: 8 hours ago
Listing updated: February 22, 2023 at 05:03pm
Listed by:
Ashley Bullington,
Debby Broughton Realty
Bought with:
OUTSIDE AGENT
OUTSIDE COMPANY
Source: SIRA,MLS#: 2022011276 Originating MLS: Southern Indiana REALTORS Association
Originating MLS: Southern Indiana REALTORS Association
Facts & features
Interior
Bedrooms & bathrooms
- Bedrooms: 3
- Bathrooms: 3
- Full bathrooms: 2
- 1/2 bathrooms: 1
Bedroom
- Level: Second
Primary bathroom
- Level: Second
Dining room
- Level: First
Other
- Level: First
Other
- Level: Second
Kitchen
- Level: First
Kitchen
- Level: Second
Living room
- Level: First
Living room
- Level: Second
Other
- Description: Laundry/Mud Room
- Level: First
Other
- Description: Sunroom
- Level: First
Heating
- Forced Air
Cooling
- Central Air
Appliances
- Included: Dishwasher, Microwave, Oven, Range, Refrigerator
- Laundry: Main Level, Laundry Room
Features
- Ceiling Fan(s), Eat-in Kitchen, Kitchen Island, Bath in Primary Bedroom, Mud Room, Storage, Utility Room, Walk-In Closet(s), Sun Room
- Has basement: No
- Number of fireplaces: 1
- Fireplace features: Wood Burning
Interior area
- Total structure area: 3,200
- Total interior livable area: 3,200 sqft
- Finished area above ground: 1,600
- Finished area below ground: 1,600
Property
Parking
- Total spaces: 4
- Parking features: Barn, Detached, Garage
- Garage spaces: 4
- Details: Off Street
Features
- Levels: Two
- Stories: 2
- Patio & porch: Balcony, Deck, Porch
- Exterior features: Balcony, Deck, Porch
- Has view: Yes
- View description: Park/Greenbelt, Panoramic, Scenic
- Frontage length: Yes
Lot
- Size: 5 Acres
- Features: Garden
Details
- Additional structures: Barn(s), Garage(s)
- Parcel number: 130727101001000010
- Zoning: Residential,Agri/ Residen
- Zoning description: Residential,Agri/ Residential
Construction
Type & style
- Home type: SingleFamily
- Architectural style: Two Story
- Property subtype: Single Family Residence
Materials
- Vinyl Siding, Frame
- Foundation: Poured
- Roof: Shingle
Condition
- Resale
- New construction: No
- Year built: 1976
Utilities & green energy
- Sewer: Septic Tank
- Water: Connected, Public
Community & neighborhood
Location
- Region: English
Other
Other facts
- Listing terms: Cash,Conventional,FHA,USDA Loan,VA Loan
- Road surface type: Paved, Gravel
Price history
| Date | Event | Price |
|---|---|---|
| 2/22/2023 | Sold | $245,000-5.8%$77/sqft |
Source: | ||
| 12/1/2022 | Price change | $260,000-1.9%$81/sqft |
Source: | ||
| 11/11/2022 | Listed for sale | $265,000+27.4%$83/sqft |
Source: | ||
| 5/2/2019 | Sold | $208,000-3.3%$65/sqft |
Source: | ||
| 3/11/2019 | Listed for sale | $215,000$67/sqft |
Source: RE/MAX Advantage #201906329 Report a problem | ||
Public tax history
| Year | Property taxes | Tax assessment |
|---|---|---|
| 2024 | $1,878 +2.5% | $177,700 +11.3% |
| 2023 | $1,833 +1% | $159,600 -0.4% |
| 2022 | $1,814 +7.9% | $160,300 +7% |
Find assessor info on the county website
Neighborhood: 47118
Nearby schools
GreatSchools rating
- 9/10East Crawford Elementary SchoolGrades: PK-5Distance: 6.5 mi
- 7/10Crawford County Middle SchoolGrades: 6-8Distance: 4.7 mi
- 5/10Crawford County Jr-Sr High SchoolGrades: 9-12Distance: 2.5 mi
Get pre-qualified for a loan
At Zillow Home Loans, we can pre-qualify you in as little as 5 minutes with no impact to your credit score.An equal housing lender. NMLS #10287.
