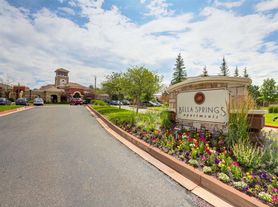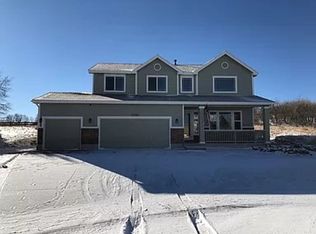Welcome to your next home in the highly sought-after neighborhood of Stonewater at Northgate! This beautifully maintained ranch-style home offers the ease of main-level living paired with a spacious, functional layout designed for both comfort and entertaining. Step into a bright, open floor plan that seamlessly connects the living, dining, and kitchen areas. The main level boasts durable and stylish luxury vinyl plank (LVP) flooring, while the upstairs bedrooms feature beautiful hardwood floors, adding warmth and charm throughout. The modern kitchen is a true highlight, complete with stainless steel appliances, granite countertops, and plenty of cabinet and counter space. Washer and dryer are included. Downstairs, a fully finished basement provides more space for a second living room, home office, or gym. Outside, enjoy your own fenced-in backyard with ample space for entertaining, or relaxing. This home truly has it all modern finishes, flexible living space, and a fantastic location. Schedule your tour today before it's gone! COLORADO HB23-1099 DISCLOSURE: PROSPECTIVE TENANTS HAVE THE RIGHT TO PROVIDE TO D&L REALTY, LLC DBA KELLER WILLIAMS PARTNERS REALTY A PORTABLE TENANT SCREENING REPORT THAT IS NOT MORE THAN 30 DAYS OLD, AS DEFINED IN SECTION 38-12-902 (2.5), COLORADO REVISED STATUTES; AND IF THE PROSPECTIVE TENANT PROVIDES D&L REALTY, LLC WITH A PORTABLE TENANT SCREENING REPORT, D&L REALTY, LLC IS PROHIBITED FROM: 1) CHARGING THE PROSPECTIVE TENANT A RENTAL APPLICATION FEE OR 2) CHARGING THE PROSPECTIVE TENANT A FEE FOR THE LANDLORD TO ACCESS OR USE THE PORTABLE TENANT SCREENING REPORT. While D&L Realty does accept compliant portable screening reports as defined by HB23-1099, which would result in an application fee refund, we do still require that all tenants complete our application.
House for rent
$2,895/mo
977 Salmon Pond Way, Colorado Springs, CO 80921
5beds
3,036sqft
Price may not include required fees and charges.
Singlefamily
Available now
Dogs OK
Central air
-- Laundry
3 Attached garage spaces parking
Forced air
What's special
- 27 days |
- -- |
- -- |
Travel times
Looking to buy when your lease ends?
Consider a first-time homebuyer savings account designed to grow your down payment with up to a 6% match & a competitive APY.
Facts & features
Interior
Bedrooms & bathrooms
- Bedrooms: 5
- Bathrooms: 3
- Full bathrooms: 3
Heating
- Forced Air
Cooling
- Central Air
Features
- Has basement: Yes
Interior area
- Total interior livable area: 3,036 sqft
Property
Parking
- Total spaces: 3
- Parking features: Attached, Covered
- Has attached garage: Yes
- Details: Contact manager
Features
- Exterior features: Heating system: Forced Air
Details
- Parcel number: 6217208026
Construction
Type & style
- Home type: SingleFamily
- Property subtype: SingleFamily
Condition
- Year built: 2014
Community & HOA
Location
- Region: Colorado Springs
Financial & listing details
- Lease term: 12 Months
Price history
| Date | Event | Price |
|---|---|---|
| 11/5/2025 | Listed for rent | $2,895$1/sqft |
Source: REcolorado #7921036 | ||
| 11/5/2025 | Listing removed | $2,895$1/sqft |
Source: Zillow Rentals | ||
| 10/30/2025 | Price change | $2,895-3.3%$1/sqft |
Source: Zillow Rentals | ||
| 10/11/2025 | Listed for rent | $2,995$1/sqft |
Source: Zillow Rentals | ||
| 6/20/2025 | Sold | $628,500-1.8%$207/sqft |
Source: | ||

