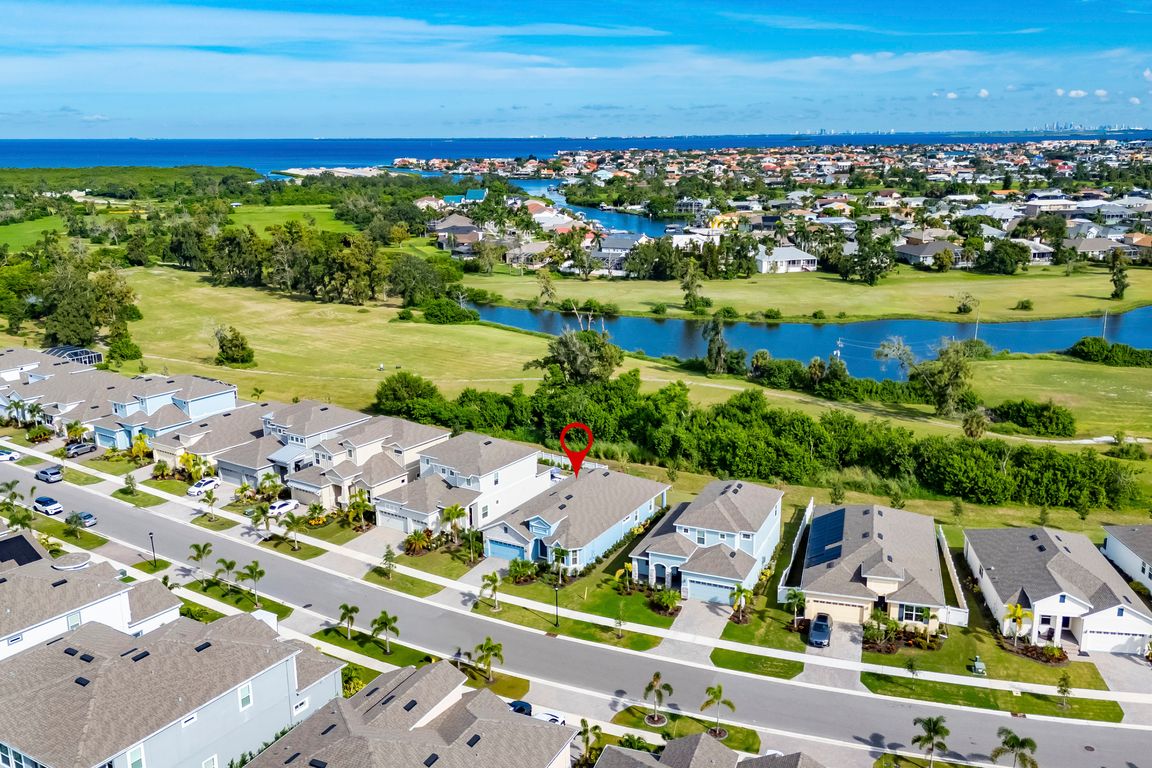
For salePrice cut: $5K (10/20)
$579,000
4beds
2,384sqft
977 Signet Dr, Apollo Beach, FL 33572
4beds
2,384sqft
Single family residence
Built in 2023
6,921 sqft
2 Attached garage spaces
$243 price/sqft
$14 monthly HOA fee
What's special
Premium conservation lotSpacious family roomOpen-concept layoutGourmet kitchenUpgraded shaw hardwood flooringLarge walk-in showerUnder-cabinet lighting
977 Signet | 4 Bedrooms | 3 Bathrooms | Office | 2,384 Sq Ft | Conservation Lot | Built 2023 This 2023 Park Square Homes Hampton floorplan is better than new, offering 4 bedrooms, 3 full bathrooms, and a private office with a bay window. With 2,384 square ...
- 67 days |
- 339 |
- 23 |
Source: Stellar MLS,MLS#: TB8424435 Originating MLS: Suncoast Tampa
Originating MLS: Suncoast Tampa
Travel times
Living Room
Kitchen
Primary Bedroom
Primary Bathroom
Foyer
Bathroom
Office
Bedroom
Bathroom
Laundry Room
Dining Room
Bedroom
Bedroom
Primary Bathroom
Bathroom
Outdoor 1
Outdoor 2
Zillow last checked: 8 hours ago
Listing updated: November 19, 2025 at 04:59pm
Listing Provided by:
Shawna Calvert 509-294-6818,
27NORTH REALTY 813-645-4663
Source: Stellar MLS,MLS#: TB8424435 Originating MLS: Suncoast Tampa
Originating MLS: Suncoast Tampa

Facts & features
Interior
Bedrooms & bathrooms
- Bedrooms: 4
- Bathrooms: 3
- Full bathrooms: 3
Rooms
- Room types: Den/Library/Office, Great Room, Utility Room, Storage Rooms
Primary bedroom
- Features: Walk-In Closet(s)
- Level: First
- Area: 201.5 Square Feet
- Dimensions: 13x15.5
Bedroom 2
- Features: Built-in Closet
- Level: First
- Area: 121 Square Feet
- Dimensions: 11x11
Bedroom 3
- Features: Built-in Closet
- Level: First
- Area: 132 Square Feet
- Dimensions: 11x12
Bedroom 4
- Features: Built-in Closet
- Level: First
- Area: 121 Square Feet
- Dimensions: 11x11
Primary bathroom
- Level: First
- Area: 93 Square Feet
- Dimensions: 6x15.5
Dining room
- Level: First
- Area: 195 Square Feet
- Dimensions: 15x13
Foyer
- Level: First
- Area: 60 Square Feet
- Dimensions: 6x10
Kitchen
- Level: First
- Area: 162.5 Square Feet
- Dimensions: 12.5x13
Laundry
- Level: First
- Area: 49 Square Feet
- Dimensions: 7x7
Living room
- Level: First
- Area: 240 Square Feet
- Dimensions: 15x16
Office
- Level: First
- Area: 182 Square Feet
- Dimensions: 13x14
Heating
- Central, Electric, Zoned
Cooling
- Central Air
Appliances
- Included: Oven, Convection Oven, Cooktop, Dishwasher, Disposal, Dryer, Exhaust Fan, Microwave, Range, Range Hood, Tankless Water Heater, Washer
- Laundry: Gas Dryer Hookup, Inside, Laundry Room, Washer Hookup
Features
- Ceiling Fan(s), Crown Molding, Eating Space In Kitchen, Living Room/Dining Room Combo, Open Floorplan, Solid Surface Counters, Solid Wood Cabinets, Stone Counters, Thermostat, Tray Ceiling(s), Walk-In Closet(s)
- Flooring: Hardwood
- Doors: Sliding Doors
- Windows: Blinds, Window Treatments, Hurricane Shutters
- Has fireplace: No
Interior area
- Total structure area: 2,973
- Total interior livable area: 2,384 sqft
Video & virtual tour
Property
Parking
- Total spaces: 2
- Parking features: Driveway, Off Street
- Attached garage spaces: 2
- Has uncovered spaces: Yes
Features
- Levels: One
- Stories: 1
- Patio & porch: Covered, Porch, Rear Porch
- Exterior features: Irrigation System, Rain Gutters, Sidewalk, Sprinkler Metered
- Has view: Yes
- View description: Golf Course, Park/Greenbelt, Trees/Woods
- Waterfront features: Bay/Harbor Front, Canal Front, Lake, Waterfront
Lot
- Size: 6,921 Square Feet
- Features: Greenbelt, In County, Landscaped, Level, Near Golf Course, Sidewalk
- Residential vegetation: Mature Landscaping, Trees/Landscaped
Details
- Parcel number: U293119C7Y00000000030.0
- Zoning: PD
- Special conditions: None
Construction
Type & style
- Home type: SingleFamily
- Architectural style: Craftsman
- Property subtype: Single Family Residence
Materials
- Block, Stucco
- Foundation: Slab
- Roof: Shingle
Condition
- Completed
- New construction: No
- Year built: 2023
Details
- Builder model: Hampton (A)
- Builder name: Park Square Homes
Utilities & green energy
- Sewer: Public Sewer
- Water: Public
- Utilities for property: BB/HS Internet Available, Cable Available, Electricity Connected, Natural Gas Available, Phone Available, Public, Sewer Connected, Water Connected
Community & HOA
Community
- Features: Bay/Harbor Front, Canal Front, Community Boat Ramp, Dock, Fishing, Lake, Private Boat Ramp, Water Access, Waterfront, Association Recreation - Owned, Clubhouse, Community Mailbox, Deed Restrictions, Fitness Center, Gated Community - No Guard, Golf Carts OK, Park, Playground, Pool, Restaurant, Sidewalks, Tennis Court(s)
- Security: Smoke Detector(s)
- Subdivision: MIRABAY MARISOL POINTE
HOA
- Has HOA: Yes
- Amenities included: Basketball Court, Clubhouse, Fitness Center, Gated, Lobby Key Required, Maintenance, Park, Pickleball Court(s), Playground, Pool, Recreation Facilities, Tennis Court(s)
- Services included: Community Pool, Maintenance Grounds
- HOA fee: $14 monthly
- HOA name: FirstService Residential Mirabay Lesly Candelier
- Pet fee: $0 monthly
Location
- Region: Apollo Beach
Financial & listing details
- Price per square foot: $243/sqft
- Tax assessed value: $498,239
- Annual tax amount: $13,412
- Date on market: 9/14/2025
- Cumulative days on market: 66 days
- Listing terms: Cash,Conventional,FHA,VA Loan
- Ownership: Fee Simple
- Total actual rent: 0
- Electric utility on property: Yes
- Road surface type: Paved, Asphalt