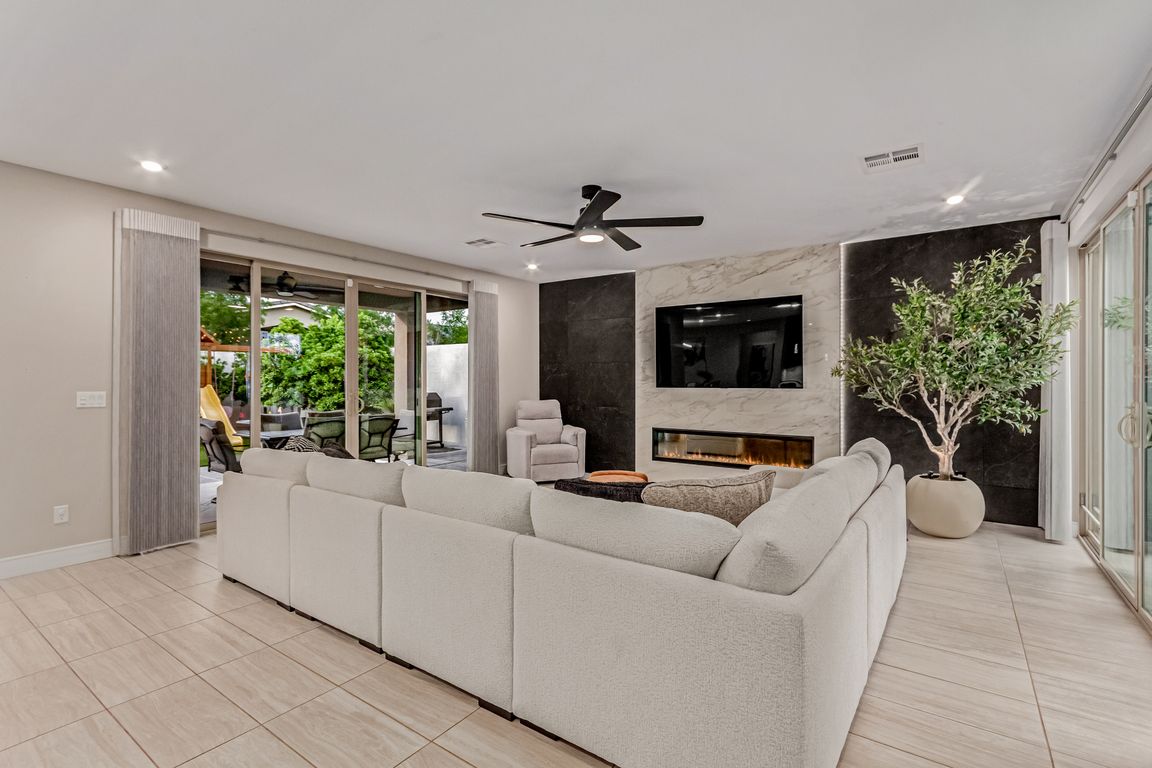
ActivePrice cut: $2.5K (11/19)
$946,500
5beds
3,384sqft
9770 Hiking Ave, Las Vegas, NV 89166
5beds
3,384sqft
Single family residence
Built in 2018
6,098 sqft
3 Attached garage spaces
$280 price/sqft
$138 monthly HOA fee
What's special
Sleek tile floorsBackyard offers poolLuxury finishesCovered patioCustom fixturesUpgraded cabinets
LUXURY REALLY IS ATTAINABLE UNDER ONE MILLION! DO NOT MISS THIS GORGEOUS CONTEMPORARY 5BD/4.5BA SKYE CANYON HOME WITH 3,384 SQFT, POOL, AND LUXURY FINISHES. FEATURES DUAL PRIMARY SUITES (UP & DOWN), UPSTAIRS LOFT, SLEEK TILE FLOORS, UPGRADED CABINETS, QUARTZ COUNTERTOPS & FULL BACKSPLASH, NEW SAMSUNG KITCHEN APPLIANCES INCLUDING ELECTRIC INDUCTION COOKTOP, ...
- 112 days |
- 953 |
- 53 |
Source: LVR,MLS#: 2707441 Originating MLS: Greater Las Vegas Association of Realtors Inc
Originating MLS: Greater Las Vegas Association of Realtors Inc
Travel times
Kitchen
Living Room
Backyard
Primary Bedroom
Loft
Bedroom
Office
Foyer
Backyard/Side Yard
Zillow last checked: 8 hours ago
Listing updated: November 22, 2025 at 03:00pm
Listed by:
Jillian M. Batchelor S.0059838 702-595-8036,
Real Broker LLC
Source: LVR,MLS#: 2707441 Originating MLS: Greater Las Vegas Association of Realtors Inc
Originating MLS: Greater Las Vegas Association of Realtors Inc
Facts & features
Interior
Bedrooms & bathrooms
- Bedrooms: 5
- Bathrooms: 5
- Full bathrooms: 4
- 1/2 bathrooms: 1
Primary bedroom
- Dimensions: 21x16
Bedroom 2
- Description: Ceiling Fan,Ceiling Light
- Dimensions: 12x11
Bedroom 3
- Description: Ceiling Fan,Ceiling Light
- Dimensions: 12x11
Bedroom 4
- Description: Ceiling Fan,Ceiling Light,Downstairs,Walk-In Closet(s),With Bath
- Dimensions: 14x12
Bedroom 5
- Description: Ceiling Fan,Ceiling Light,Downstairs,Walk-In Closet(s),With Bath
- Dimensions: 13x12
Primary bathroom
- Description: Double Sink,Separate Shower,Separate Tub
Dining room
- Description: Dining Area
- Dimensions: 25x13
Great room
- Description: Downstairs
- Dimensions: 18x15
Kitchen
- Description: Breakfast Bar/Counter,Breakfast Nook/Eating Area,Custom Cabinets,Island,Quartz Countertops,Solid Surface Countertops,Tile Flooring
Loft
- Description: Ceiling Fan
Loft
- Dimensions: 16x15
Heating
- Central, Gas
Cooling
- Central Air, Electric
Appliances
- Included: Built-In Electric Oven, Double Oven, Dishwasher, Electric Cooktop, Disposal, Microwave, Refrigerator
- Laundry: Gas Dryer Hookup, Laundry Room, Upper Level
Features
- Bedroom on Main Level, Ceiling Fan(s), Window Treatments
- Flooring: Tile
- Windows: Blinds, Double Pane Windows, Low-Emissivity Windows
- Number of fireplaces: 1
- Fireplace features: Electric, Great Room
Interior area
- Total structure area: 3,384
- Total interior livable area: 3,384 sqft
Video & virtual tour
Property
Parking
- Total spaces: 3
- Parking features: Air Conditioned Garage, Attached, Garage, Garage Door Opener, Inside Entrance, Private, Tandem
- Attached garage spaces: 3
Features
- Stories: 2
- Patio & porch: Covered, Patio
- Exterior features: Patio, Private Yard
- Has private pool: Yes
- Pool features: In Ground, Private, Community
- Fencing: Block,Back Yard
Lot
- Size: 6,098.4 Square Feet
- Features: Sprinklers In Front, Landscaped, Rocks, Synthetic Grass, Trees, < 1/4 Acre
Details
- Parcel number: 12507314046
- Zoning description: Single Family
- Horse amenities: None
Construction
Type & style
- Home type: SingleFamily
- Architectural style: Two Story
- Property subtype: Single Family Residence
Materials
- Roof: Tile
Condition
- Resale
- Year built: 2018
Utilities & green energy
- Electric: Photovoltaics Seller Owned
- Sewer: Public Sewer
- Water: Public
- Utilities for property: Cable Available, Underground Utilities
Green energy
- Energy efficient items: Windows, Solar Panel(s)
Community & HOA
Community
- Features: Pool
- Subdivision: Skye Canyon Parcel 12 Amd
HOA
- Has HOA: Yes
- Amenities included: Basketball Court, Fitness Center, Gated, Barbecue, Playground, Park, Pool, Spa/Hot Tub
- Services included: Common Areas, Security, Taxes
- HOA fee: $84 monthly
- HOA name: Skye Canyon
- HOA phone: 702-786-0207
- Second HOA fee: $54 monthly
Location
- Region: Las Vegas
Financial & listing details
- Price per square foot: $280/sqft
- Tax assessed value: $712,860
- Annual tax amount: $6,895
- Date on market: 8/7/2025
- Listing agreement: Exclusive Right To Sell
- Listing terms: Cash,Conventional
- Ownership: Single Family Residential