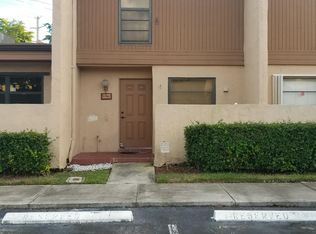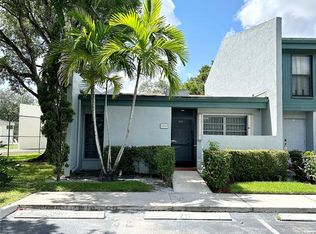Sold for $297,000 on 07/11/25
$297,000
9770 NW 10th Street #85, Pembroke Pines, FL 33024
2beds
1,214sqft
Condominium
Built in 1981
-- sqft lot
$311,200 Zestimate®
$245/sqft
$2,443 Estimated rent
Home value
$311,200
$296,000 - $327,000
$2,443/mo
Zestimate® history
Loading...
Owner options
Explore your selling options
What's special
Newly renovated Townhouse!!! This lovely property features a spacious living area filled with natural light, an updated kitchen with modern appliances, and a cozy dining space. The home offers two comfortable bedrooms and two and a half bathrooms, providing ample space for all. Outside, enjoy the private backyard and gated patio, appropriate for relaxing and entertaining. Conveniently situated near shopping, dining, and parks, this home is a must-see! New appliances, porcelain pavers on gated patio. Some photos are virtually staged and for demonstration purposes only.
Zillow last checked: 8 hours ago
Listing updated: October 27, 2025 at 02:40am
Listed by:
John Patrick Smith 917-733-8290,
LPT Realty, LLC
Bought with:
Carlos J Renzo
Charles Rutenberg Realty FTL
Source: BeachesMLS,MLS#: RX-11072487 Originating MLS: Beaches MLS
Originating MLS: Beaches MLS
Facts & features
Interior
Bedrooms & bathrooms
- Bedrooms: 2
- Bathrooms: 3
- Full bathrooms: 2
- 1/2 bathrooms: 1
Primary bedroom
- Level: U
- Area: 0 Square Feet
- Dimensions: 0 x 0
Bedroom 2
- Level: U
- Area: 0 Square Feet
- Dimensions: 0 x 0
Kitchen
- Level: M
- Area: 0 Square Feet
- Dimensions: 0 x 0
Living room
- Level: M
- Area: 0 Square Feet
- Dimensions: 0 x 0
Heating
- Central, Electric, Heat Pump-Reverse
Cooling
- Ceiling Fan(s), Central Air, Electric
Appliances
- Included: Dishwasher, Dryer, Freezer, Microwave, Electric Range, Refrigerator, Washer, Electric Water Heater
- Laundry: Inside
Features
- Walk-In Closet(s)
- Flooring: Vinyl, Wood
- Windows: Impact Glass, Impact Glass (Complete)
Interior area
- Total structure area: 1,214
- Total interior livable area: 1,214 sqft
Property
Parking
- Total spaces: 2
- Parking features: 2+ Spaces
- Uncovered spaces: 2
Features
- Levels: Multi/Split
- Stories: 2
- Pool features: Community
- Has view: Yes
- View description: Clubhouse, Garden, Pool
- Waterfront features: None
Details
- Parcel number: 514108aj0050
- Zoning: (R-TH)
Construction
Type & style
- Home type: Condo
- Property subtype: Condominium
- Attached to another structure: Yes
Materials
- Block, CBS, Concrete
- Roof: Comp Shingle
Condition
- Resale
- New construction: No
- Year built: 1981
Utilities & green energy
- Utilities for property: None
Community & neighborhood
Security
- Security features: None
Community
- Community features: Clubhouse
Location
- Region: Hollywood
- Subdivision: Westview Condominium No Eight
HOA & financial
HOA
- Has HOA: Yes
- HOA fee: $538 monthly
- Services included: Common Areas, Maintenance Grounds, Maintenance Structure, Parking, Pool Service, Recrtnal Facility, Trash
Other fees
- Application fee: $100
Other
Other facts
- Listing terms: Cash,VA Loan
Price history
| Date | Event | Price |
|---|---|---|
| 7/15/2025 | Listed for sale | $320,000+7.7%$264/sqft |
Source: | ||
| 7/11/2025 | Sold | $297,000-7.2%$245/sqft |
Source: | ||
| 4/28/2025 | Pending sale | $320,000$264/sqft |
Source: | ||
| 4/14/2025 | Price change | $320,000-20%$264/sqft |
Source: | ||
| 4/9/2025 | Price change | $400,000+25%$329/sqft |
Source: | ||
Public tax history
| Year | Property taxes | Tax assessment |
|---|---|---|
| 2024 | $7,611 +8.6% | $296,510 +10% |
| 2023 | $7,012 +213% | $269,560 +209.3% |
| 2022 | $2,240 +1.6% | $87,140 +3% |
Find assessor info on the county website
Neighborhood: 33024
Nearby schools
GreatSchools rating
- 5/10Pines Lakes Elementary SchoolGrades: PK-5Distance: 0.4 mi
- 6/10Pines Middle SchoolGrades: 6-8Distance: 0.7 mi
- 5/10Charles W Flanagan High SchoolGrades: 9-12Distance: 2.8 mi
Get a cash offer in 3 minutes
Find out how much your home could sell for in as little as 3 minutes with a no-obligation cash offer.
Estimated market value
$311,200
Get a cash offer in 3 minutes
Find out how much your home could sell for in as little as 3 minutes with a no-obligation cash offer.
Estimated market value
$311,200

