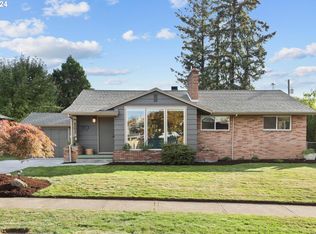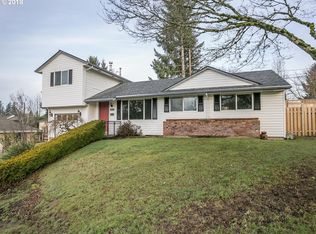This 1952 Parade of Homes midcentury modern shines throughout with natural light that shows off the beauty of this well maintained home. This 3 bedroom cutie has it all. Fresh paint inside and out, lovely hardwood floors, big back yard with newer fence, fire pit, fruit trees, and a nature area and 3 great parks nearby. Lower level has full laundry with room to add more living space and a bathroom. Excellent neighborhood and schools. Close to MAX, Hwy 26/17 plus bike paths to downtown PDX
This property is off market, which means it's not currently listed for sale or rent on Zillow. This may be different from what's available on other websites or public sources.

