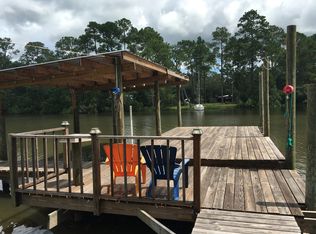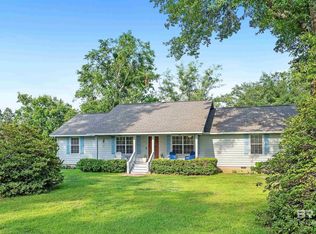Closed
$730,000
9771 Clarke Ridge Rd, Foley, AL 36535
3beds
1,878sqft
Residential
Built in 1992
3.85 Acres Lot
$730,500 Zestimate®
$389/sqft
$2,069 Estimated rent
Home value
$730,500
$694,000 - $767,000
$2,069/mo
Zestimate® history
Loading...
Owner options
Explore your selling options
What's special
BEST PRICED HOME ON DEEP WATER - Enjoy this stunning waterfront location! This waterfront home with three bedrooms and two baths is located in Wolf Bay Estates, conveniently located across from Glenn Lakes Golf Course. Enjoy the benefits of the 60 ft. covered boat dock that allows easy access to deep waters. Secure your watercraft effortlessly with the designated 40 ft. covered boat slip. Also included is a 10K boat lift, perfect for effortless launching and retrieving your vessel. Take advantage of the generous acreage that offers limitless possibilities. Enjoy the cozy screened-in porch, ideal for relaxing and providing protection from the outdoor elements. A detached carport, with utilities, ensures vehicle protection and additional storage. Durable metal roofing that offers longevity and requires minimal maintenance. New energy efficient windows with lifetime transferable warranty as well as new HVAC system featuring an energy-efficient heat pump and all new ductwork. Fresh paint, flooring, lighting, and plumbing fixtures are just some of the other upgrades included. Too many upgrades to list! Tons of storage w/2 HUGE outside storage buildings plus a covered oversized carport. This home has the potential for significant short-term rental income, making this a lucrative investment opportunity. House can be sold fully furnished turn key move in ready including all appliances washer/dryer etc - just bring your clothes (w/acceptable offer). Buyer to verify all information during due diligence.
Zillow last checked: 8 hours ago
Listing updated: August 23, 2025 at 11:37am
Listed by:
Asa Goode 251-233-4549,
Goode Realty, LLC
Bought with:
Dylan Chastain
Wheeles Realty
Source: Baldwin Realtors,MLS#: 378634
Facts & features
Interior
Bedrooms & bathrooms
- Bedrooms: 3
- Bathrooms: 2
- Full bathrooms: 2
- Main level bedrooms: 3
Primary bedroom
- Features: 1st Floor Primary
- Level: Main
- Area: 208
- Dimensions: 16 x 13
Bedroom 2
- Level: Main
- Area: 121
- Dimensions: 11 x 11
Bedroom 3
- Level: Main
- Area: 121
- Dimensions: 11 x 11
Dining room
- Features: Breakfast Area-Kitchen, Separate Dining Room
- Level: Main
- Area: 143
- Dimensions: 11 x 13
Kitchen
- Level: Main
- Area: 192
- Dimensions: 16 x 12
Living room
- Level: Main
- Area: 357
- Dimensions: 21 x 17
Heating
- Heat Pump, ENERGY STAR Qualified Equipment
Cooling
- Heat Pump, Ceiling Fan(s), ENERGY STAR Qualified Equipment
Appliances
- Included: Dishwasher, Electric Range, Refrigerator w/Ice Maker, Electric Water Heater
Features
- Ceiling Fan(s), En-Suite, Vaulted Ceiling(s)
- Flooring: Tile, Vinyl
- Windows: ENERGY STAR Qualified Windows
- Has basement: No
- Has fireplace: Yes
- Fireplace features: Electric, See Remarks
Interior area
- Total structure area: 1,878
- Total interior livable area: 1,878 sqft
Property
Parking
- Total spaces: 2
- Parking features: Carport
- Carport spaces: 1
Features
- Levels: One
- Stories: 1
- Patio & porch: Covered, Porch, Screened
- Exterior features: Storage
- Fencing: Partial,Fenced Storage
- Has view: Yes
- View description: Direct Bayou Front
- Has water view: Yes
- Water view: Direct Bayou Front
- Waterfront features: Bay Front - Building, Bayou Front - Building, Gulf Accs (<=1/4 Mi), Waterfront
- Body of water: Wolf Creek
Lot
- Size: 3.85 Acres
- Features: 3-5 acres, Subdivided
Details
- Parcel number: 6101120000038.017
- Zoning description: Single Family Residence
Construction
Type & style
- Home type: SingleFamily
- Property subtype: Residential
Materials
- Hardboard, Metal Siding, Frame
- Foundation: Pillar/Post/Pier
- Roof: Metal
Condition
- Resale
- New construction: No
- Year built: 1992
Utilities & green energy
- Electric: Generator Ready, Baldwin EMC
- Sewer: Septic Tank
- Water: Public
- Utilities for property: Riviera Utilities
Community & neighborhood
Security
- Security features: Smoke Detector(s)
Community
- Community features: None
Location
- Region: Foley
- Subdivision: Wolf Bay Estates
HOA & financial
HOA
- Has HOA: No
Other
Other facts
- Price range: $730K - $730K
- Listing terms: Other
- Ownership: Whole/Full
Price history
| Date | Event | Price |
|---|---|---|
| 8/5/2025 | Sold | $730,000-2.7%$389/sqft |
Source: | ||
| 5/5/2025 | Listed for sale | $749,900+165.5%$399/sqft |
Source: | ||
| 6/19/2019 | Listing removed | $1,665$1/sqft |
Source: Goode Realty, LLC #282842 Report a problem | ||
| 5/16/2019 | Price change | $1,665-7.5%$1/sqft |
Source: Goode Realty, LLC #282842 Report a problem | ||
| 4/23/2019 | Listed for rent | $1,800$1/sqft |
Source: Goode Realty, LLC #282842 Report a problem | ||
Public tax history
| Year | Property taxes | Tax assessment |
|---|---|---|
| 2025 | $1,326 +7% | $47,360 +7% |
| 2024 | $1,240 -0.3% | $44,280 -0.3% |
| 2023 | $1,243 | $44,400 +29.9% |
Find assessor info on the county website
Neighborhood: 36535
Nearby schools
GreatSchools rating
- 3/10Florence B Mathis ElementaryGrades: PK-6Distance: 4.4 mi
- 4/10Foley Middle SchoolGrades: 7-8Distance: 4.7 mi
- 7/10Foley High SchoolGrades: 9-12Distance: 4 mi
Schools provided by the listing agent
- Elementary: Florence B Mathis,Foley Intermediate
- Middle: Foley Middle
- High: Foley High
Source: Baldwin Realtors. This data may not be complete. We recommend contacting the local school district to confirm school assignments for this home.
Get pre-qualified for a loan
At Zillow Home Loans, we can pre-qualify you in as little as 5 minutes with no impact to your credit score.An equal housing lender. NMLS #10287.
Sell with ease on Zillow
Get a Zillow Showcase℠ listing at no additional cost and you could sell for —faster.
$730,500
2% more+$14,610
With Zillow Showcase(estimated)$745,110

