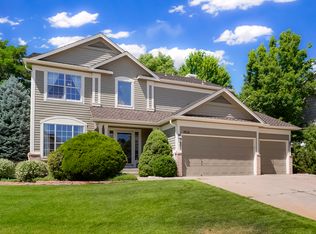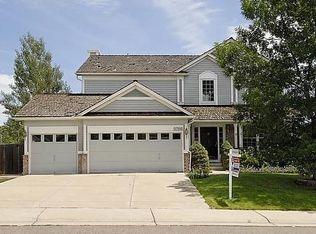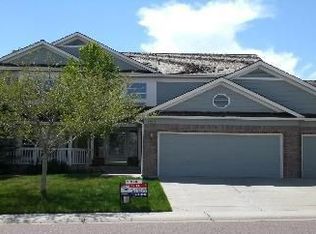Sold for $829,000 on 04/26/23
$829,000
9771 Cypress Point Circle, Lone Tree, CO 80124
6beds
3,362sqft
Single Family Residence
Built in 1994
0.34 Acres Lot
$884,800 Zestimate®
$247/sqft
$3,980 Estimated rent
Home value
$884,800
$841,000 - $929,000
$3,980/mo
Zestimate® history
Loading...
Owner options
Explore your selling options
What's special
Charming home located in the Cypress Greens neighborhood. With 6 bedrooms and 4 bathrooms, this home is perfect for entertaining guests. The eat-in kitchen that opens to the cozy family room provides a comfortable space for gathering and relaxing.
The primary bedroom, with its ensuite and walk in closet, provides a private and luxurious retreat. And the finished basement, complete with a murphy bed in the middle bedroom, adds additional living space and flexibility for hosting guest.
One of the highlights of this home is the spectacular private backyard, which provides ample space for outdoor living and entertaining. Whether you are hosting a summer barbecue or enjoying a quiet evening outside, this backyard is sure to impress. Please call me at 303-918-5857 to learn more about the house.
Zillow last checked: 8 hours ago
Listing updated: February 10, 2025 at 01:22pm
Listed by:
Carol Van De Weghe 303-918-5857,
Keller Williams DTC
Bought with:
David Nelson
Real
Source: REcolorado,MLS#: 2542087
Facts & features
Interior
Bedrooms & bathrooms
- Bedrooms: 6
- Bathrooms: 4
- Full bathrooms: 3
- 1/2 bathrooms: 1
- Main level bathrooms: 1
Primary bedroom
- Description: Large Bedroom With Natural Light
- Level: Upper
- Area: 255.51 Square Feet
- Dimensions: 15.3 x 16.7
Bedroom
- Level: Upper
- Area: 115 Square Feet
- Dimensions: 10 x 11.5
Bedroom
- Level: Upper
Bedroom
- Level: Upper
Bedroom
- Description: Currently Used As An Office
- Level: Basement
Bedroom
- Description: Murphy Bed Included
- Level: Basement
Primary bathroom
- Description: Ensuite Primary Full Bath
- Level: Upper
Bathroom
- Description: Full Bath Off Hall
- Level: Upper
Bathroom
- Description: Full Bathroom, Shower Bathtub Combo
- Level: Basement
Bathroom
- Level: Main
Bonus room
- Description: Rec Room, Game Room
- Level: Basement
Dining room
- Level: Main
- Area: 148.5 Square Feet
- Dimensions: 13.5 x 11
Family room
- Description: Right Off Kitchen With Gas Fireplace
- Level: Main
Kitchen
- Description: Island And Eat In Area
- Level: Main
Laundry
- Description: Spacious Laundry Area
- Level: Upper
Heating
- Forced Air
Cooling
- Central Air
Appliances
- Included: Cooktop, Dishwasher, Dryer, Microwave, Refrigerator, Self Cleaning Oven, Washer
- Laundry: Laundry Closet
Features
- Ceiling Fan(s), Eat-in Kitchen, Five Piece Bath, Granite Counters, Primary Suite, Radon Mitigation System, Walk-In Closet(s)
- Flooring: Carpet, Tile, Wood
- Basement: Crawl Space,Partial,Sump Pump
- Number of fireplaces: 1
- Fireplace features: Family Room, Gas
Interior area
- Total structure area: 3,362
- Total interior livable area: 3,362 sqft
- Finished area above ground: 2,476
- Finished area below ground: 820
Property
Parking
- Total spaces: 3
- Parking features: Concrete
- Attached garage spaces: 3
Features
- Levels: Two
- Stories: 2
- Patio & porch: Covered, Front Porch, Patio
- Exterior features: Fire Pit, Gas Valve
- Has spa: Yes
- Spa features: Spa/Hot Tub
Lot
- Size: 0.34 Acres
- Features: Landscaped, Sprinklers In Front, Sprinklers In Rear
Details
- Parcel number: R0377314
- Special conditions: Standard
Construction
Type & style
- Home type: SingleFamily
- Architectural style: Contemporary,Traditional
- Property subtype: Single Family Residence
Materials
- Brick, Vinyl Siding
- Foundation: Concrete Perimeter
- Roof: Composition
Condition
- Year built: 1994
Utilities & green energy
- Electric: 110V, 220 Volts
- Sewer: Public Sewer
- Water: Public
- Utilities for property: Electricity Connected, Internet Access (Wired), Natural Gas Connected, Phone Available
Community & neighborhood
Security
- Security features: Carbon Monoxide Detector(s), Smoke Detector(s), Video Doorbell
Location
- Region: Lone Tree
- Subdivision: Cypress Point
HOA & financial
HOA
- Has HOA: Yes
- HOA fee: $200 quarterly
- Association name: Cypress Greens
- Association phone: 303-925-0150
Other
Other facts
- Listing terms: 1031 Exchange,Cash,Conventional,FHA
- Ownership: Individual
- Road surface type: Paved
Price history
| Date | Event | Price |
|---|---|---|
| 4/26/2023 | Sold | $829,000+47.2%$247/sqft |
Source: | ||
| 10/28/2016 | Sold | $563,000-0.9%$167/sqft |
Source: Public Record | ||
| 9/14/2016 | Pending sale | $568,000$169/sqft |
Source: RE/MAX ALLIANCE #8773493 | ||
| 9/5/2016 | Price change | $568,000-1.7%$169/sqft |
Source: RE/MAX ALLIANCE #8773493 | ||
| 8/5/2016 | Listed for sale | $578,000+60.6%$172/sqft |
Source: RE/MAX ALLIANCE #8773493 | ||
Public tax history
| Year | Property taxes | Tax assessment |
|---|---|---|
| 2024 | $5,586 +33.3% | $62,730 -1% |
| 2023 | $4,189 -3.9% | $63,340 +37.5% |
| 2022 | $4,357 | $46,070 -2.8% |
Find assessor info on the county website
Neighborhood: 80124
Nearby schools
GreatSchools rating
- 6/10Eagle Ridge Elementary SchoolGrades: PK-6Distance: 0.6 mi
- 5/10Cresthill Middle SchoolGrades: 7-8Distance: 1.8 mi
- 9/10Highlands Ranch High SchoolGrades: 9-12Distance: 1.8 mi
Schools provided by the listing agent
- Elementary: Eagle Ridge
- Middle: Cresthill
- High: Highlands Ranch
- District: Douglas RE-1
Source: REcolorado. This data may not be complete. We recommend contacting the local school district to confirm school assignments for this home.
Get a cash offer in 3 minutes
Find out how much your home could sell for in as little as 3 minutes with a no-obligation cash offer.
Estimated market value
$884,800
Get a cash offer in 3 minutes
Find out how much your home could sell for in as little as 3 minutes with a no-obligation cash offer.
Estimated market value
$884,800


