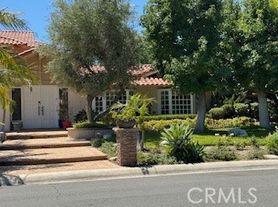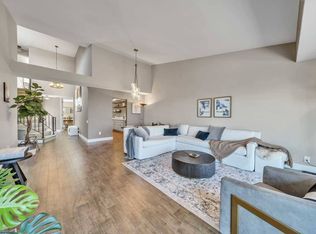WE often talk about a dream home, but never describe what a dream home is like. This property is truly a dream home with everything you can imagine built into this masterpiece. Upon opening of the front door, you will be amazed at the high ceilings, the solid wood flooring, the spectacular chandeliers the beautiful stair rail leading up to the second floor. Beyond the window, you will gaze upon one of the most dramatic views in Orange County.
The view is so dramatic that you cannot leave it, as there is so much to see. The master bedroom is a paradise located on the second floor with a perfect shot of this amazing view. The master bath leaves nothing to be desired, as it embodies luxury throughout. The master closet will leave you speechless because of all the amazing features. There is plenty of additional storage built into the finished attic, which includes a large storage room which could be another bedroom. The family room downstairs joins the kitchen and includes a built-in pantry with a built-in wine cooler and another dishwasher. The bar in the family has a refrigerator and a wine cooler, adorned with elaborate cabinets. An additional feature added to this home is a complete water filtration system. Also built into the kitchen is an elaborate sound system with music throughout the home. This home has two masters, one up and one down. Hot water is available 24/7 with a tankless water heater.
House for rent
$11,350/mo
9772 Crestview Cir, Villa Park, CA 92861
4beds
3,900sqft
Price may not include required fees and charges.
Singlefamily
Available now
No pets
Central air, ceiling fan
In unit laundry
3 Attached garage spaces parking
Central, forced air, fireplace
What's special
- 123 days |
- -- |
- -- |
Zillow last checked: 8 hours ago
Listing updated: November 15, 2025 at 01:47pm
Travel times
Looking to buy when your lease ends?
Consider a first-time homebuyer savings account designed to grow your down payment with up to a 6% match & a competitive APY.
Facts & features
Interior
Bedrooms & bathrooms
- Bedrooms: 4
- Bathrooms: 4
- Full bathrooms: 3
- 1/2 bathrooms: 1
Rooms
- Room types: Family Room, Library, Office, Pantry
Heating
- Central, Forced Air, Fireplace
Cooling
- Central Air, Ceiling Fan
Appliances
- Included: Dishwasher, Disposal, Double Oven, Microwave, Oven, Range, Refrigerator
- Laundry: In Unit, Laundry Room
Features
- Balcony, Bedroom on Main Level, Ceiling Fan(s), Central Vacuum, Crown Molding, Dressing Area, Eat-in Kitchen, High Ceilings, Recessed Lighting, Track Lighting, Utility Room, View, Walk-In Closet(s), Walk-In Pantry, Wet Bar, Wired for Data, Wired for Sound
- Flooring: Wood
- Has fireplace: Yes
Interior area
- Total interior livable area: 3,900 sqft
Property
Parking
- Total spaces: 3
- Parking features: Attached, Driveway, Garage, Covered
- Has attached garage: Yes
- Details: Contact manager
Features
- Stories: 2
- Exterior features: Contact manager
- Has view: Yes
- View description: City View, Water View
Details
- Parcel number: 37247220
Construction
Type & style
- Home type: SingleFamily
- Property subtype: SingleFamily
Materials
- Roof: Shake Shingle
Condition
- Year built: 1974
Utilities & green energy
- Utilities for property: Sewage
Community & HOA
Location
- Region: Villa Park
Financial & listing details
- Lease term: 12 Months
Price history
| Date | Event | Price |
|---|---|---|
| 11/15/2025 | Price change | $11,350-14.3%$3/sqft |
Source: CRMLS #PW25174100 | ||
| 8/2/2025 | Listed for rent | $13,250$3/sqft |
Source: CRMLS #PW25174100 | ||
| 7/15/2011 | Sold | $1,575,000-12.5%$404/sqft |
Source: Public Record | ||
| 1/12/2011 | Price change | $1,799,000-7.7%$461/sqft |
Source: Prudential California Realty #P752584 | ||
| 9/18/2010 | Listed for sale | $1,949,000+41.7%$500/sqft |
Source: Prudential California Realty #P752584 | ||

