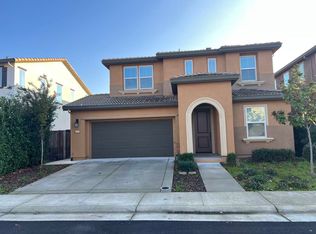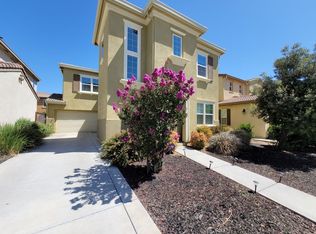Closed
$630,000
9773 Carico Way, Elk Grove, CA 95757
4beds
2,194sqft
Single Family Residence
Built in 2015
4,090.28 Square Feet Lot
$623,200 Zestimate®
$287/sqft
$2,878 Estimated rent
Home value
$623,200
$567,000 - $686,000
$2,878/mo
Zestimate® history
Loading...
Owner options
Explore your selling options
What's special
This home shows so much pride of ownership, it's so nice to walk inside and feel how clean and nice this home is. As you enter, you walk into the formal living area which is honestly such a nice private area to have in your home. Then as you move throughout the home, you see all plantation shutters and recessed lighting. Then towards the back of the home is a very large open floor plan, and it feels just huge! From the tall ceilings, to the tile flooring throughout the downstairs, it feels like you can entertain every day and never feel crowded. So, if you have a lot of family and you need the space, this is the house for you! The 4 bedrooms gives everybody their own space, and the main bathroom upstairs is very large and has a double vanity and still a ton of room for makeup, mirrors and blow dryers for days! The Master Bedroom is a wonderful size, gives you plenty of room for extra furniture if you have a big set, no problem here! The outside is low maintenance, but if you love plants, there is this wonderful raised planting area and it goes all along the back fence and looks so nice. The large back covered patio gives you a ton of room as well for all your potted plants and outside furniture. This leaves you free for just relaxing in this California weather.
Zillow last checked: 8 hours ago
Listing updated: August 11, 2025 at 07:39pm
Listed by:
Stacy Kendrick DRE #01432382 209-470-7603,
Full Circle Realty Associates
Bought with:
Kim Li, DRE #02145032
Grand Realty Group
Source: MetroList Services of CA,MLS#: 225088680Originating MLS: MetroList Services, Inc.
Facts & features
Interior
Bedrooms & bathrooms
- Bedrooms: 4
- Bathrooms: 3
- Full bathrooms: 2
- Partial bathrooms: 1
Primary bathroom
- Features: Shower Stall(s), Double Vanity
Dining room
- Features: Formal Area
Kitchen
- Features: Granite Counters, Island w/Sink
Heating
- Central
Cooling
- Ceiling Fan(s), Central Air
Appliances
- Laundry: Upper Level, Inside Room
Features
- Flooring: Carpet, Tile
- Has fireplace: No
Interior area
- Total interior livable area: 2,194 sqft
Property
Parking
- Total spaces: 2
- Parking features: Garage Faces Front
- Garage spaces: 2
Features
- Stories: 2
- Fencing: Wood
Lot
- Size: 4,090 sqft
- Features: Landscape Back, Landscape Front, Low Maintenance
Details
- Parcel number: 13224700740000
- Zoning description: R1
- Special conditions: Standard
Construction
Type & style
- Home type: SingleFamily
- Property subtype: Single Family Residence
Materials
- Stucco, Wood
- Foundation: Slab
- Roof: Tile
Condition
- Year built: 2015
Utilities & green energy
- Sewer: In & Connected
- Water: Public
- Utilities for property: Cable Available, Public
Community & neighborhood
Location
- Region: Elk Grove
Other
Other facts
- Road surface type: Paved Sidewalk
Price history
| Date | Event | Price |
|---|---|---|
| 8/8/2025 | Sold | $630,000-2.3%$287/sqft |
Source: MetroList Services of CA #225088680 | ||
| 7/14/2025 | Pending sale | $644,900$294/sqft |
Source: MetroList Services of CA #225088680 | ||
| 7/14/2025 | Listing removed | $644,900$294/sqft |
Source: MetroList Services of CA #225088680 | ||
| 7/8/2025 | Pending sale | $644,900$294/sqft |
Source: MetroList Services of CA #225088680 | ||
| 7/4/2025 | Listed for sale | $644,900+68.6%$294/sqft |
Source: MetroList Services of CA #225088680 | ||
Public tax history
| Year | Property taxes | Tax assessment |
|---|---|---|
| 2025 | -- | $447,590 +2% |
| 2024 | $8,838 +3.3% | $438,815 +2% |
| 2023 | $8,554 +3% | $430,212 +2% |
Find assessor info on the county website
Neighborhood: 95757
Nearby schools
GreatSchools rating
- 8/10Zehnder Ranch ElementaryGrades: K-6Distance: 0.8 mi
- 8/10Elizabeth Pinkerton Middle SchoolGrades: 7-8Distance: 0.4 mi
- 10/10Cosumnes Oaks High SchoolGrades: 9-12Distance: 0.3 mi
Get a cash offer in 3 minutes
Find out how much your home could sell for in as little as 3 minutes with a no-obligation cash offer.
Estimated market value
$623,200
Get a cash offer in 3 minutes
Find out how much your home could sell for in as little as 3 minutes with a no-obligation cash offer.
Estimated market value
$623,200

