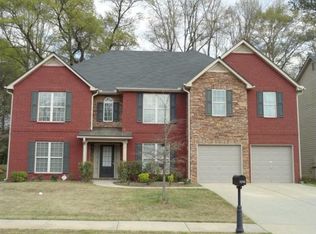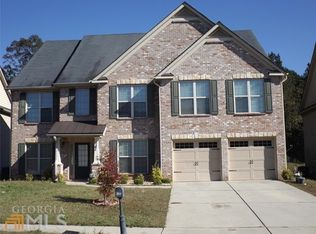Closed
$455,000
9774 Musket Ridge Cir, Jonesboro, GA 30238
7beds
4,539sqft
Single Family Residence
Built in 2007
7,840.8 Square Feet Lot
$435,700 Zestimate®
$100/sqft
$3,411 Estimated rent
Home value
$435,700
$414,000 - $457,000
$3,411/mo
Zestimate® history
Loading...
Owner options
Explore your selling options
What's special
The living is easy in this impressive, executive style 3 story home in the premier community of Patriots Pointe. Within close proximity to the Fayetteville Pavilion, and less than 20 minutes from McDonough, Atlanta Motor Speedway, Hartsfield-Jackson Airport, filming studios, outdoor recreation and walking trails, Peachtree City, and popular dining. You'll entertain in uncrowded comfort in the welcoming, open layout with tons of natural light. The formal dining room will be the place you will gather with friends and family to make those wonderful memories. The eat-in kitchen will inspire your inner chef- complete with breakfast bar, walk-in pantry, SS appliances. Entertain in casual style in the spacious and welcoming family room graced with a beautiful fireplace. You'll appreciate the great flex space options- perfect for an at-home office, exercise room, or theatre-style loft. Escape to the oversized master retreat to envy offering its own private sitting area. Large secondary en suite bedrooms provide privacy for guests or plenty of room for family sleep and play. Your family and loved ones will enjoy the quiet community and wooded back yard perfect for family gatherings! Come and take a look at this large beautiful home....Don't miss out! Transferable one year home warranty included. Seller allowances/concessions available.
Zillow last checked: 8 hours ago
Listing updated: September 12, 2024 at 08:36am
Listed by:
Rhonda Duffy 678-318-3613,
Duffy Realty
Bought with:
Ngeth Kang, 151449
HomeSmart
Source: GAMLS,MLS#: 10188767
Facts & features
Interior
Bedrooms & bathrooms
- Bedrooms: 7
- Bathrooms: 5
- Full bathrooms: 5
- Main level bathrooms: 1
- Main level bedrooms: 1
Dining room
- Features: Separate Room
Kitchen
- Features: Breakfast Area, Breakfast Bar, Solid Surface Counters, Walk-in Pantry
Heating
- Central, Forced Air, Zoned, Hot Water
Cooling
- Ceiling Fan(s), Central Air, Heat Pump, Zoned
Appliances
- Included: Electric Water Heater, Dryer, Washer, Dishwasher, Microwave, Refrigerator
- Laundry: Other
Features
- Tray Ceiling(s), High Ceilings, Double Vanity, Entrance Foyer, Soaking Tub, Separate Shower, Walk-In Closet(s)
- Flooring: Tile, Carpet
- Windows: Double Pane Windows, Storm Window(s)
- Basement: None
- Number of fireplaces: 1
- Fireplace features: Family Room, Factory Built
- Common walls with other units/homes: No Common Walls
Interior area
- Total structure area: 4,539
- Total interior livable area: 4,539 sqft
- Finished area above ground: 4,539
- Finished area below ground: 0
Property
Parking
- Parking features: Attached, Garage Door Opener, Garage, Kitchen Level
- Has attached garage: Yes
Features
- Levels: Three Or More
- Stories: 3
- Patio & porch: Patio
- Body of water: None
Lot
- Size: 7,840 sqft
- Features: Level
- Residential vegetation: Wooded
Details
- Parcel number: 05204D B008
Construction
Type & style
- Home type: SingleFamily
- Architectural style: Brick Front,Traditional
- Property subtype: Single Family Residence
Materials
- Stone, Brick
- Foundation: Slab
- Roof: Composition
Condition
- Resale
- New construction: No
- Year built: 2007
Details
- Warranty included: Yes
Utilities & green energy
- Electric: 220 Volts
- Sewer: Public Sewer
- Water: Public
- Utilities for property: Underground Utilities, Cable Available, Electricity Available, High Speed Internet, Phone Available, Sewer Available, Water Available
Green energy
- Energy efficient items: Insulation, Thermostat, Appliances, Water Heater
Community & neighborhood
Security
- Security features: Smoke Detector(s)
Community
- Community features: Playground, Sidewalks, Street Lights, Walk To Schools, Near Shopping
Location
- Region: Jonesboro
- Subdivision: Patriots Pointe
HOA & financial
HOA
- Has HOA: Yes
- HOA fee: $228 annually
- Services included: None
Other
Other facts
- Listing agreement: Exclusive Right To Sell
Price history
| Date | Event | Price |
|---|---|---|
| 10/19/2023 | Sold | $455,000-6.2%$100/sqft |
Source: | ||
| 9/9/2023 | Pending sale | $485,000$107/sqft |
Source: | ||
| 9/5/2023 | Price change | $485,000-0.4%$107/sqft |
Source: | ||
| 8/25/2023 | Price change | $487,000-2.6%$107/sqft |
Source: | ||
| 8/11/2023 | Listed for sale | $500,000+101.7%$110/sqft |
Source: | ||
Public tax history
| Year | Property taxes | Tax assessment |
|---|---|---|
| 2024 | $6,054 +22.2% | $164,200 |
| 2023 | $4,956 +10.3% | $164,200 +32.9% |
| 2022 | $4,495 +13.2% | $123,560 +12.7% |
Find assessor info on the county website
Neighborhood: 30238
Nearby schools
GreatSchools rating
- 5/10Hawthorne Elementary SchoolGrades: PK-5Distance: 2.3 mi
- 4/10Eddie White AcademyGrades: 6-8Distance: 4.3 mi
- 4/10Mundy's Mill High SchoolGrades: 9-12Distance: 0.6 mi
Schools provided by the listing agent
- Elementary: Hawthorne
- Middle: Lovejoy
- High: Mundys Mill
Source: GAMLS. This data may not be complete. We recommend contacting the local school district to confirm school assignments for this home.
Get a cash offer in 3 minutes
Find out how much your home could sell for in as little as 3 minutes with a no-obligation cash offer.
Estimated market value$435,700
Get a cash offer in 3 minutes
Find out how much your home could sell for in as little as 3 minutes with a no-obligation cash offer.
Estimated market value
$435,700

