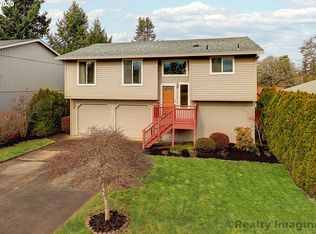Top notch home, the best on the market, a perfect 10. Great floor plan with 6 bedrooms on the main floor, each one with its own bath and a large separate care giver quarters upstairs, new roof and more. Presently used as a care home business with a great income and good record. Conveniently located near major roads, shopping centers and more. License is not transferable. Home next too it is for sale also and it can be purchase as a package.
This property is off market, which means it's not currently listed for sale or rent on Zillow. This may be different from what's available on other websites or public sources.
