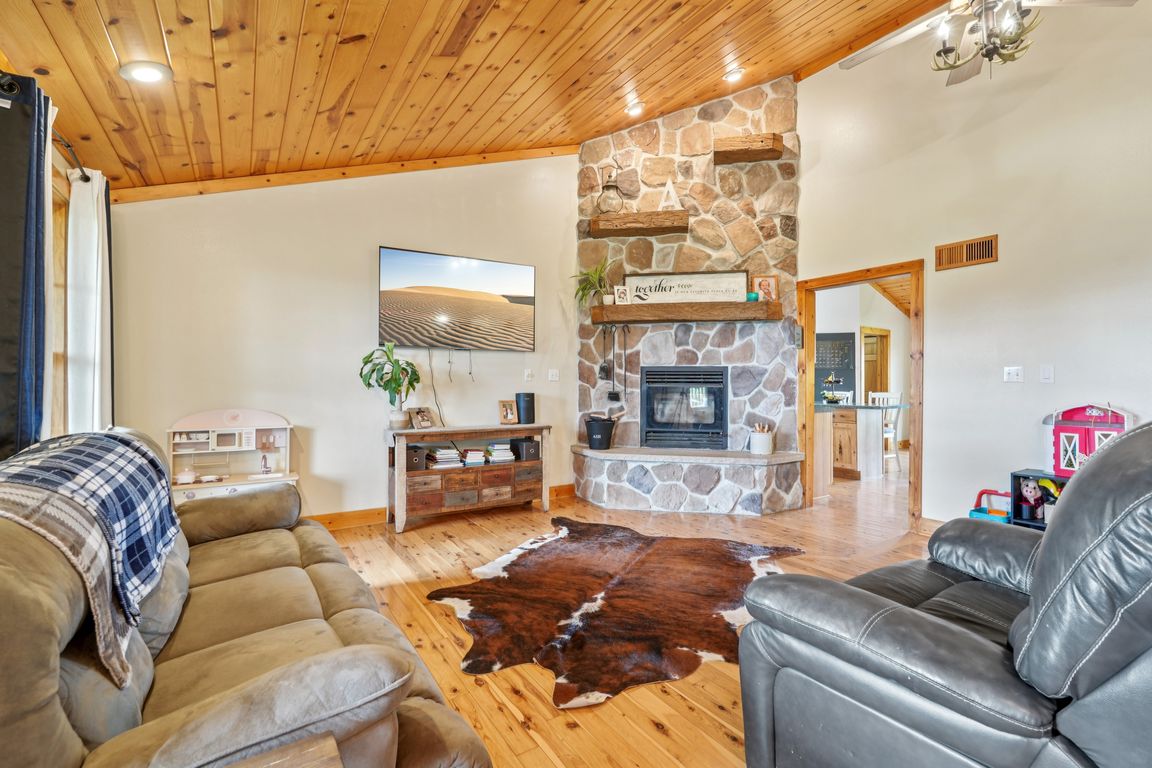
Active
$925,000
4beds
1,864sqft
9776 West 7 Mile Road, Racine, WI 53126
4beds
1,864sqft
Single family residence
Built in 2005
24.55 Acres
5 Attached garage spaces
$496 price/sqft
What's special
Upper loftSingle level livingPastoral viewsGrand champion mudroomHorse shelterRoom for horsesAmple bedrooms
Spectacular Wisconsin dream farmette on 24+ acres w/everything you need & the space & location to grow about any idea. Quiet, beautiful, pastoral views all around. Room for horses, chickens, farming, playing,...The possibilities are endless. The ranch style home offers single level living w/a 2 car garage attached via a grand ...
- 1 day |
- 460 |
- 27 |
Source: WIREX MLS,MLS#: 2010994 Originating MLS: South Central Wisconsin MLS
Originating MLS: South Central Wisconsin MLS
Travel times
Living Room
Kitchen
Primary Bedroom
Zillow last checked: 7 hours ago
Listing updated: October 18, 2025 at 09:40am
Listed by:
Gene Van Buren Pref:608-213-0010,
Restaino & Associates
Source: WIREX MLS,MLS#: 2010994 Originating MLS: South Central Wisconsin MLS
Originating MLS: South Central Wisconsin MLS
Facts & features
Interior
Bedrooms & bathrooms
- Bedrooms: 4
- Bathrooms: 3
- Full bathrooms: 2
- 1/2 bathrooms: 1
- Main level bedrooms: 3
Primary bedroom
- Level: Main
- Area: 180
- Dimensions: 15 x 12
Bedroom 2
- Level: Main
- Area: 180
- Dimensions: 15 x 12
Bedroom 3
- Level: Main
- Area: 110
- Dimensions: 11 x 10
Bedroom 4
- Level: Lower
- Area: 204
- Dimensions: 17 x 12
Bathroom
- Features: At least 1 Tub, Master Bedroom Bath: Full, Master Bedroom Bath, Master Bedroom Bath: Walk-In Shower, Master Bedroom Bath: Tub/No Shower
Dining room
- Level: Main
- Area: 80
- Dimensions: 10 x 8
Kitchen
- Level: Main
- Area: 160
- Dimensions: 16 x 10
Living room
- Level: Main
- Area: 306
- Dimensions: 18 x 17
Heating
- Propane, Forced Air
Cooling
- Central Air
Appliances
- Included: Range/Oven, Refrigerator, Dishwasher, Microwave, Washer, Dryer, Water Softener Rented
Features
- Walk-In Closet(s), Cathedral/vaulted ceiling, Breakfast Bar, Pantry, Kitchen Island
- Flooring: Wood or Sim.Wood Floors
- Basement: Full,Exposed,Full Size Windows,Partially Finished,Concrete
Interior area
- Total structure area: 1,864
- Total interior livable area: 1,864 sqft
- Finished area above ground: 1,640
- Finished area below ground: 224
Video & virtual tour
Property
Parking
- Total spaces: 5
- Parking features: 2 Car, 3 Car, Attached, Detached, Heated Garage, Garage Door Opener, Garage
- Attached garage spaces: 5
Features
- Levels: One
- Stories: 1
- Fencing: Fenced Yard
Lot
- Size: 24.55 Acres
- Features: Horse Allowed, Currently non-working
Details
- Additional structures: Outbuilding, Storage
- Parcel number: 168042105025000
- Zoning: Res/Ag
- Horses can be raised: Yes
Construction
Type & style
- Home type: SingleFamily
- Architectural style: Ranch
- Property subtype: Single Family Residence
Materials
- Vinyl Siding, Aluminum/Steel
Condition
- 11-20 Years
- New construction: No
- Year built: 2005
Utilities & green energy
- Sewer: Septic Tank, Mound Septic
- Water: Well
Community & HOA
Location
- Region: Franksville
- Municipality: Raymond
Financial & listing details
- Price per square foot: $496/sqft
- Tax assessed value: $491,800
- Annual tax amount: $4,785
- Date on market: 10/18/2025
- Inclusions: Refrigerator, Range/Oven, Microwave, Dishwasher, Washer, Dryer, All Window Treatments, Wood Outside Of Outbuilding.
- Exclusions: Seller's Personal Property, Water Softener (Rented).