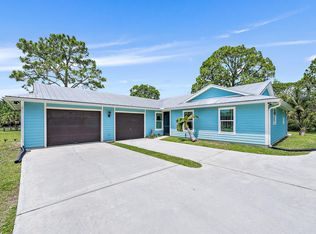Sold for $875,000
$875,000
9777 154th Road N, Jupiter, FL 33478
4beds
2,137sqft
Single Family Residence
Built in 2012
1.3 Acres Lot
$869,600 Zestimate®
$409/sqft
$4,954 Estimated rent
Home value
$869,600
$783,000 - $965,000
$4,954/mo
Zestimate® history
Loading...
Owner options
Explore your selling options
What's special
Discover the Jupiter Farms lifestyle in this spacious 4BR/2BA split-floorplan home on 1.33 acres with a 2-car attached garage and an incredible detached 6-car garage/workshop. Step inside to soaring ceilings, an open living area anchored by a fireplace, and a kitchen with granite counters, bar seating, and a sunny breakfast nook. The primary suite includes a spa-like bath with double vanities, a soaking tub, walk-in shower, and built-in makeup vanity. Generous guest bedrooms with large closets provide space and privacy for family or visitors.Enjoy seamless indoor-outdoor living with oversized sliders leading to the screened patio and wide open backyard with room for entertaining, gardening, or pets. A circular driveway and an extended drive to the rear barn offer abundant parking for guests, RVs, and boats. The canal at the back of the property brings daily visits from wading birds and wildlife, while Riverbend Park's biking and horseback trails are minutes away. This property combines privacy, functionality, and Florida living at its best - a must-see in Jupiter Farms.
Zillow last checked: 8 hours ago
Listing updated: October 18, 2025 at 05:05am
Listed by:
Shawn Marie Woods 561-569-0812,
Keller Williams Realty/P B
Bought with:
Alexander Fink
Illustrated Properties LLC (Co
Source: BeachesMLS,MLS#: RX-11123150 Originating MLS: Beaches MLS
Originating MLS: Beaches MLS
Facts & features
Interior
Bedrooms & bathrooms
- Bedrooms: 4
- Bathrooms: 2
- Full bathrooms: 2
Primary bedroom
- Level: M
- Area: 165 Square Feet
- Dimensions: 11 x 15
Kitchen
- Level: M
- Area: 168 Square Feet
- Dimensions: 14 x 12
Living room
- Level: M
- Area: 506 Square Feet
- Dimensions: 22 x 23
Heating
- Electric, Heat Pump-Reverse
Cooling
- Ceiling Fan(s), Central Air, Electric
Appliances
- Included: Dishwasher, Disposal, Dryer, Ice Maker, Microwave, Electric Range, Refrigerator, Washer, Electric Water Heater, Water Softener Owned
- Laundry: Sink, Inside
Features
- Ctdrl/Vault Ceilings, Entry Lvl Lvng Area, Entrance Foyer, Pantry, Roman Tub, Split Bedroom, Walk-In Closet(s)
- Flooring: Ceramic Tile
- Windows: Blinds, Double Hung Metal, Panel Shutters (Complete), Storm Shutters
- Attic: Pull Down Stairs
- Has fireplace: Yes
- Fireplace features: Decorative
Interior area
- Total structure area: 4,612
- Total interior livable area: 2,137 sqft
Property
Parking
- Total spaces: 8
- Parking features: 2+ Spaces, Circular Driveway, Driveway, Garage - Attached, Garage - Building, Garage - Detached, Auto Garage Open
- Attached garage spaces: 8
- Has uncovered spaces: Yes
Features
- Levels: < 4 Floors
- Stories: 1
- Patio & porch: Covered Patio, Open Porch, Screened Patio
- Exterior features: Auto Sprinkler, Room for Pool, Well Sprinkler
- Has view: Yes
- View description: Canal, Garden
- Has water view: Yes
- Water view: Canal
- Waterfront features: Canal Width 1 - 80
- Frontage length: 202
Lot
- Size: 1.30 Acres
- Features: 1 to < 2 Acres, East of US-1
Details
- Additional structures: Shed(s), Utility Barn, Workshop
- Parcel number: 00424118000007210
- Zoning: AR
- Horses can be raised: Yes
Construction
Type & style
- Home type: SingleFamily
- Architectural style: Mediterranean
- Property subtype: Single Family Residence
Materials
- CBS
- Roof: Comp Rolled
Condition
- Resale
- New construction: No
- Year built: 2012
Utilities & green energy
- Sewer: Septic Tank
- Water: Well
- Utilities for property: Cable Connected, Electricity Connected
Community & neighborhood
Security
- Security features: Burglar Alarm
Community
- Community features: Bike - Jog, Horse Trails, Horses Permitted
Location
- Region: Jupiter
- Subdivision: Jupiter Farms
Other
Other facts
- Listing terms: Cash,Conventional
- Road surface type: Paved
Price history
| Date | Event | Price |
|---|---|---|
| 10/17/2025 | Sold | $875,000$409/sqft |
Source: | ||
| 10/13/2025 | Pending sale | $875,000$409/sqft |
Source: | ||
| 9/11/2025 | Listed for sale | $875,000+169.2%$409/sqft |
Source: | ||
| 6/14/2012 | Sold | $325,000+490.9%$152/sqft |
Source: Public Record Report a problem | ||
| 7/25/2011 | Sold | $55,000-63.3%$26/sqft |
Source: | ||
Public tax history
| Year | Property taxes | Tax assessment |
|---|---|---|
| 2024 | $6,684 +2.5% | $388,182 +3% |
| 2023 | $6,522 +0.7% | $376,876 +3% |
| 2022 | $6,475 +1.1% | $365,899 +3% |
Find assessor info on the county website
Neighborhood: Jupiter Farms
Nearby schools
GreatSchools rating
- 7/10Jerry Thomas Elementary SchoolGrades: PK-5Distance: 4.3 mi
- 8/10Independence Middle SchoolGrades: 6-8Distance: 4.1 mi
- 7/10Jupiter High SchoolGrades: 9-12Distance: 5.3 mi
Schools provided by the listing agent
- Elementary: Jerry Thomas Elementary School
- Middle: Independence Middle School
- High: Jupiter High School
Source: BeachesMLS. This data may not be complete. We recommend contacting the local school district to confirm school assignments for this home.
Get a cash offer in 3 minutes
Find out how much your home could sell for in as little as 3 minutes with a no-obligation cash offer.
Estimated market value$869,600
Get a cash offer in 3 minutes
Find out how much your home could sell for in as little as 3 minutes with a no-obligation cash offer.
Estimated market value
$869,600
