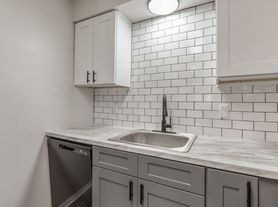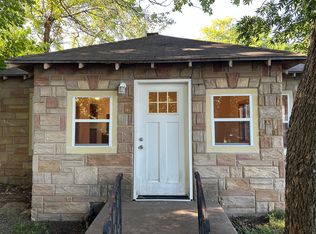Freshly updated and move-in ready! This home has just been painted and features brand-new flooring in the kitchen for a clean and modern look. All bedrooms come equipped with ceiling fans to keep every space cool and comfortable. The kitchen includes a gas stove with oven, microwave, and refrigerator everything you need to cook at home with ease.
The property also offers a spacious backyard, including an area perfect for growing your own vegetables or creating a small garden a great bonus for those who love spending time outdoors.
Located with quick access to major interstates and close to several schools, this home provides exceptional convenience for commuting and daily life. A fantastic option for families or anyone looking for a well-maintained home in a good location!
Renter is reponsible for all bills. No smokig allowed. Up to three pets allowed.
House for rent
Accepts Zillow applications
$1,400/mo
9779 E 4th St, Tulsa, OK 74128
3beds
1,053sqft
Price may not include required fees and charges.
Single family residence
Available now
Cats, small dogs OK
Central air
Hookups laundry
Attached garage parking
Baseboard
What's special
Spacious backyard
- 3 days |
- -- |
- -- |
Travel times
Facts & features
Interior
Bedrooms & bathrooms
- Bedrooms: 3
- Bathrooms: 1
- Full bathrooms: 1
Heating
- Baseboard
Cooling
- Central Air
Appliances
- Included: Freezer, Microwave, Oven, WD Hookup
- Laundry: Hookups
Features
- WD Hookup
- Flooring: Hardwood
Interior area
- Total interior livable area: 1,053 sqft
Property
Parking
- Parking features: Attached, Detached
- Has attached garage: Yes
- Details: Contact manager
Features
- Exterior features: Heating system: Baseboard
Details
- Parcel number: 36625940603090
Construction
Type & style
- Home type: SingleFamily
- Property subtype: Single Family Residence
Community & HOA
Location
- Region: Tulsa
Financial & listing details
- Lease term: 1 Year
Price history
| Date | Event | Price |
|---|---|---|
| 11/7/2025 | Listed for rent | $1,400$1/sqft |
Source: Zillow Rentals | ||
| 10/9/2025 | Sold | $146,400-11.3%$139/sqft |
Source: | ||
| 9/8/2025 | Pending sale | $165,000$157/sqft |
Source: | ||
| 8/19/2025 | Listed for sale | $165,000+24.5%$157/sqft |
Source: | ||
| 4/14/2022 | Sold | $132,500+2%$126/sqft |
Source: | ||

