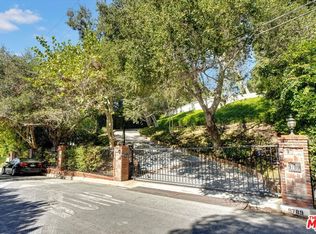This 16300 square foot single family home has 10 bedrooms and 12.0 bathrooms. This home is located at 9779 Oak Pass Rd, Beverly Hills, CA 90210.
This property is off market, which means it's not currently listed for sale or rent on Zillow. This may be different from what's available on other websites or public sources.
