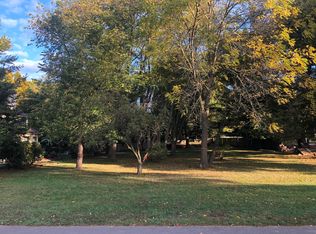Sold
$582,000
978 64th St SW, Byron Center, MI 49315
4beds
3,234sqft
Single Family Residence
Built in 1985
2 Acres Lot
$588,800 Zestimate®
$180/sqft
$3,226 Estimated rent
Home value
$588,800
$553,000 - $630,000
$3,226/mo
Zestimate® history
Loading...
Owner options
Explore your selling options
What's special
Highest and Best by 6/3/25 at 1pm. 2nd chance to buy this unique offering. Don't miss it twice. Byron Center Schools, Acreage, Barn, Culd-e-sac, full privacy, well manicured land with so much more. This 4 bedroom, 3.5 bath home also includes an office, a sunroom and a hot tub! With an attached 3+ stall (2 stalls on main level (epoxy)+ one on lower level) garage plus an additional 4 outbuildings, there is plenty of room for your toys, animals, she-shed and/or man cave! Premium appliances, high quality cabinets and floors make the kitchen extra special. Lots of windows flood this home with natural light! Get the feel of your own country retreat, with the benefits of the city. Circular driveway gives paved access to all outbuildings.
Zillow last checked: 8 hours ago
Listing updated: June 27, 2025 at 10:34pm
Listed by:
Brian T DeSmit 616-813-3402,
Apex Realty Group
Bought with:
Brian T DeSmit
Apex Realty Group
Source: MichRIC,MLS#: 25018826
Facts & features
Interior
Bedrooms & bathrooms
- Bedrooms: 4
- Bathrooms: 4
- Full bathrooms: 3
- 1/2 bathrooms: 1
- Main level bedrooms: 1
Heating
- Radiant
Cooling
- Central Air
Appliances
- Included: Dishwasher, Range, Refrigerator
- Laundry: Laundry Room, Main Level
Features
- Ceiling Fan(s), Center Island, Eat-in Kitchen, Pantry
- Basement: Walk-Out Access
- Number of fireplaces: 1
- Fireplace features: Family Room
Interior area
- Total structure area: 2,034
- Total interior livable area: 3,234 sqft
- Finished area below ground: 1,200
Property
Parking
- Total spaces: 6
- Parking features: Garage Door Opener, Attached
- Garage spaces: 6
Features
- Stories: 2
- Has spa: Yes
- Spa features: Hot Tub Spa
Lot
- Size: 2 Acres
- Dimensions: 307 x 333 IRREG
- Features: Wooded, Cul-De-Sac, Ground Cover, Shrubs/Hedges
Details
- Parcel number: 412102426001
- Zoning description: RES
Construction
Type & style
- Home type: SingleFamily
- Architectural style: Cape Cod
- Property subtype: Single Family Residence
Materials
- Aluminum Siding
- Roof: Asphalt
Condition
- New construction: No
- Year built: 1985
Utilities & green energy
- Sewer: Septic Tank
- Water: Well
Community & neighborhood
Location
- Region: Byron Center
Other
Other facts
- Listing terms: Cash,Conventional
- Road surface type: Paved
Price history
| Date | Event | Price |
|---|---|---|
| 6/27/2025 | Sold | $582,000+8.8%$180/sqft |
Source: | ||
| 6/3/2025 | Pending sale | $535,000$165/sqft |
Source: | ||
| 5/29/2025 | Listed for sale | $535,000$165/sqft |
Source: | ||
| 5/8/2025 | Pending sale | $535,000$165/sqft |
Source: | ||
| 5/1/2025 | Listed for sale | $535,000$165/sqft |
Source: | ||
Public tax history
| Year | Property taxes | Tax assessment |
|---|---|---|
| 2024 | -- | $224,600 +41% |
| 2021 | $3,370 | $159,300 +10.3% |
| 2020 | $3,370 +2.1% | $144,400 +4.7% |
Find assessor info on the county website
Neighborhood: 49315
Nearby schools
GreatSchools rating
- 8/10Marshall Elementary SchoolGrades: PK-4Distance: 1 mi
- 7/10Robert L. Nickels Intermediate SchoolGrades: 3-7Distance: 3.2 mi
- 8/10Byron Center High SchoolGrades: 9-12Distance: 2.6 mi

Get pre-qualified for a loan
At Zillow Home Loans, we can pre-qualify you in as little as 5 minutes with no impact to your credit score.An equal housing lender. NMLS #10287.
Sell for more on Zillow
Get a free Zillow Showcase℠ listing and you could sell for .
$588,800
2% more+ $11,776
With Zillow Showcase(estimated)
$600,576
