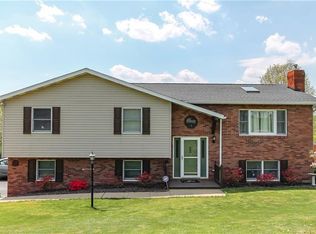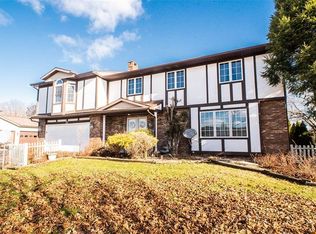Sold for $390,000
$390,000
978 Barclay Rd, Indiana, PA 15701
5beds
2,608sqft
Single Family Residence
Built in 1968
2.12 Acres Lot
$407,600 Zestimate®
$150/sqft
$2,343 Estimated rent
Home value
$407,600
Estimated sales range
Not available
$2,343/mo
Zestimate® history
Loading...
Owner options
Explore your selling options
What's special
Spacious 5-bedroom, 4-bath home on a sprawling 2.12-acre lot, perfect for comfortable living and entertaining. This home boasts an oversized 2-car garage and a convenient main-floor laundry located between the kitchen and garage. The large den off the living room offers additional space to relax or work from home. Enjoy a finished basement featuring a second laundry room, full bath, and an unfinished room ideal for storage or future customization. Step outside to a covered deck overlooking the expansive backyard with a shed for extra storage. Recently updated bathrooms add a modern touch, and with so many more features, this home is ready to meet your family’s needs.
Zillow last checked: 8 hours ago
Listing updated: November 27, 2024 at 01:16pm
Listed by:
Sheri Kunkle 888-397-7352,
EXP REALTY LLC
Bought with:
Lesa Kendall, AB068253
REALTY ONE GROUP LANDMARK
Source: WPMLS,MLS#: 1672319 Originating MLS: West Penn Multi-List
Originating MLS: West Penn Multi-List
Facts & features
Interior
Bedrooms & bathrooms
- Bedrooms: 5
- Bathrooms: 4
- Full bathrooms: 3
- 1/2 bathrooms: 1
Primary bedroom
- Level: Upper
- Dimensions: 13x14
Bedroom 2
- Level: Upper
- Dimensions: 17x12
Bedroom 3
- Level: Upper
- Dimensions: 11x14
Bedroom 4
- Level: Upper
- Dimensions: 10x11
Bedroom 5
- Level: Upper
- Dimensions: 11x11
Bonus room
- Level: Main
- Dimensions: 10x12
Dining room
- Level: Main
- Dimensions: 13x15
Family room
- Level: Main
- Dimensions: 22x11
Kitchen
- Level: Main
- Dimensions: 16x15
Laundry
- Level: Main
- Dimensions: 5x9
Living room
- Level: Main
- Dimensions: 16x13
Heating
- Forced Air, Gas
Cooling
- Central Air
Appliances
- Included: Some Gas Appliances, Dryer, Dishwasher, Disposal, Microwave, Refrigerator, Stove, Washer
Features
- Pantry, Window Treatments
- Flooring: Carpet, Hardwood, Other
- Windows: Window Treatments
- Basement: Finished,Walk-Out Access
- Number of fireplaces: 1
- Fireplace features: Gas
Interior area
- Total structure area: 2,608
- Total interior livable area: 2,608 sqft
Property
Parking
- Total spaces: 2
- Parking features: Attached, Garage, Garage Door Opener
- Has attached garage: Yes
Features
- Levels: Two
- Stories: 2
- Pool features: None
Lot
- Size: 2.12 Acres
- Dimensions: 220 x 420
Details
- Parcel number: 4207430100000
Construction
Type & style
- Home type: SingleFamily
- Architectural style: Two Story
- Property subtype: Single Family Residence
Materials
- Brick
- Roof: Asphalt
Condition
- Resale
- Year built: 1968
Utilities & green energy
- Sewer: Public Sewer
- Water: Public
Community & neighborhood
Community
- Community features: Public Transportation
Location
- Region: Indiana
Price history
| Date | Event | Price |
|---|---|---|
| 11/27/2024 | Sold | $390,000-0.5%$150/sqft |
Source: | ||
| 10/19/2024 | Pending sale | $392,000$150/sqft |
Source: | ||
| 10/19/2024 | Contingent | $392,000$150/sqft |
Source: | ||
| 10/18/2024 | Listed for sale | $392,000$150/sqft |
Source: | ||
| 9/26/2024 | Contingent | $392,000$150/sqft |
Source: | ||
Public tax history
| Year | Property taxes | Tax assessment |
|---|---|---|
| 2025 | $5,283 +1.8% | $233,400 |
| 2024 | $5,190 +8.1% | $233,400 |
| 2023 | $4,802 +1.5% | $233,400 |
Find assessor info on the county website
Neighborhood: 15701
Nearby schools
GreatSchools rating
- 6/10Ben Franklin El SchoolGrades: PK-3Distance: 0.9 mi
- 6/10Indiana Area Junior High SchoolGrades: 6-8Distance: 3.3 mi
- 7/10Indiana Area Senior High SchoolGrades: 9-12Distance: 3.4 mi
Schools provided by the listing agent
- District: Indiana Area
Source: WPMLS. This data may not be complete. We recommend contacting the local school district to confirm school assignments for this home.
Get pre-qualified for a loan
At Zillow Home Loans, we can pre-qualify you in as little as 5 minutes with no impact to your credit score.An equal housing lender. NMLS #10287.

