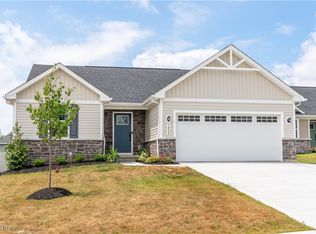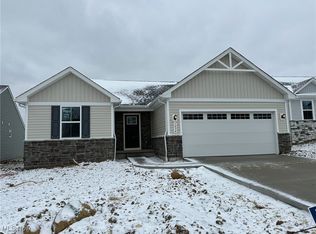Sold for $373,605 on 10/17/24
$373,605
978 Bookman Ave, Akron, OH 44312
3beds
1,559sqft
Single Family Residence
Built in 2024
0.25 Acres Lot
$396,400 Zestimate®
$240/sqft
$2,234 Estimated rent
Home value
$396,400
$365,000 - $432,000
$2,234/mo
Zestimate® history
Loading...
Owner options
Explore your selling options
What's special
Tired of stairs? It’s time to enjoy a new lifestyle at Ryan Homes Hidden Lakes in Lakemore. Our popular, low-maintenance Grand Cayman plan will make your life easier. The “Cottage” style exterior features stone accents, vinyl siding and landscaping. Mowing, fertilization, yearly mulch and snow removal is included! The open-concept interior includes upgraded Linen cabinets, granite countertops, stainless steel appliances and LVP flooring in the common areas. The owners bedroom includes a huge walk-in closet and double vanity bath with shower. There are 2 other bedrooms, a full bath and a convenient laundry room. The unfinished basement provides plenty of storage space or can be finished in the future. Full new home warranty is included. Call today for your personal appointment. Photos for illustrative purposes.
Zillow last checked: 8 hours ago
Listing updated: October 18, 2024 at 09:09am
Listing Provided by:
Karen E Richardson karenEdillman@gmail.com440-577-4080,
Keller Williams Citywide
Bought with:
Fariba Monjezi, 2008000114
DeHOFF REALTORS
Source: MLS Now,MLS#: 5032011 Originating MLS: Akron Cleveland Association of REALTORS
Originating MLS: Akron Cleveland Association of REALTORS
Facts & features
Interior
Bedrooms & bathrooms
- Bedrooms: 3
- Bathrooms: 2
- Full bathrooms: 2
- Main level bathrooms: 2
- Main level bedrooms: 3
Primary bedroom
- Level: First
- Dimensions: 10.00 x 12.00
Bedroom
- Level: First
- Dimensions: 6.00 x 8.00
Bedroom
- Level: First
- Dimensions: 10.00 x 9.00
Dining room
- Level: First
- Dimensions: 13.00 x 13.00
Great room
- Level: First
- Dimensions: 15.00 x 13.00
Kitchen
- Level: First
- Dimensions: 14.00 x 11.00
Laundry
- Level: First
- Dimensions: 6 x 8
Heating
- Forced Air, Gas
Cooling
- Central Air
Appliances
- Included: Dishwasher, Disposal, Microwave, Range, Refrigerator
- Laundry: Washer Hookup, Electric Dryer Hookup, Main Level, Laundry Room
Features
- Granite Counters, Kitchen Island, Smart Thermostat, Walk-In Closet(s)
- Windows: Low-Emissivity Windows
- Basement: Full,Unfinished,Sump Pump
- Has fireplace: No
Interior area
- Total structure area: 1,559
- Total interior livable area: 1,559 sqft
- Finished area above ground: 1,559
Property
Parking
- Total spaces: 2
- Parking features: Attached, Concrete, Driveway, Garage, Garage Door Opener, Paved
- Attached garage spaces: 2
Features
- Levels: One
- Stories: 1
Lot
- Size: 0.25 Acres
- Features: Landscaped
Details
- Parcel number: 5403166
- Special conditions: Builder Owned
Construction
Type & style
- Home type: SingleFamily
- Architectural style: Conventional,Ranch
- Property subtype: Single Family Residence
Materials
- Blown-In Insulation, Concrete, Vinyl Siding, Wood Siding
- Foundation: Concrete Perimeter
- Roof: Asphalt,Fiberglass
Condition
- New Construction
- New construction: Yes
- Year built: 2024
Details
- Builder name: Ryan Homes, Inc
- Warranty included: Yes
Utilities & green energy
- Sewer: Public Sewer
- Water: Public
Green energy
- Energy efficient items: Appliances, Insulation, Thermostat, Windows
Community & neighborhood
Security
- Security features: Carbon Monoxide Detector(s), Smoke Detector(s)
Community
- Community features: Playground, Street Lights, Sidewalks
Location
- Region: Akron
- Subdivision: Hidden Lakes Ranches
HOA & financial
HOA
- Has HOA: Yes
- HOA fee: $130 monthly
- Services included: Common Area Maintenance, Maintenance Grounds, Reserve Fund, Snow Removal
- Association name: Hidden Lakes Hoa
Other
Other facts
- Listing terms: Cash,Conventional,FHA,VA Loan
Price history
| Date | Event | Price |
|---|---|---|
| 10/17/2024 | Sold | $373,605+20.5%$240/sqft |
Source: | ||
| 6/1/2024 | Pending sale | $310,000$199/sqft |
Source: | ||
| 4/20/2024 | Listed for sale | $310,000$199/sqft |
Source: | ||
Public tax history
Tax history is unavailable.
Neighborhood: 44312
Nearby schools
GreatSchools rating
- NARoosevelt Elementary SchoolGrades: K-2Distance: 0.6 mi
- 5/10Springfield High SchoolGrades: 7-12Distance: 0.6 mi
- 6/10Schrop Intermediate SchoolGrades: 2-6Distance: 3.6 mi
Schools provided by the listing agent
- District: Springfield LSD Summit- 7713
Source: MLS Now. This data may not be complete. We recommend contacting the local school district to confirm school assignments for this home.
Get a cash offer in 3 minutes
Find out how much your home could sell for in as little as 3 minutes with a no-obligation cash offer.
Estimated market value
$396,400
Get a cash offer in 3 minutes
Find out how much your home could sell for in as little as 3 minutes with a no-obligation cash offer.
Estimated market value
$396,400

