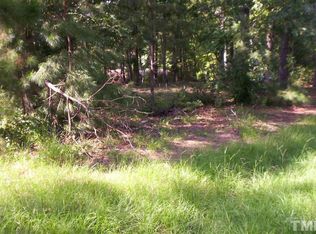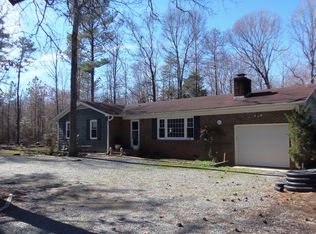OFFERS BEING ACCEPTED UNTIL 5pm 3/14. Large home on one acre of land with 2-car garage & 30x30 detached workshop- Wow! Unique and rustic feel surrounded by hardwoods. Just 7 mins to Pittsboro off 15-501. Circular driveway. Tall ceilings & natural light. HUGE bonus rm on 2nd with views and scrned porch. Wrap around rear deck. Fresh ext paint, new flooring/carpet. Sealed crawl space. Workshop w/gas heater & lots power supply for any tools. NO HOA,NO city taxes &NO water/sewer bills! SEE VIDEO WALKTHROUGH
This property is off market, which means it's not currently listed for sale or rent on Zillow. This may be different from what's available on other websites or public sources.

