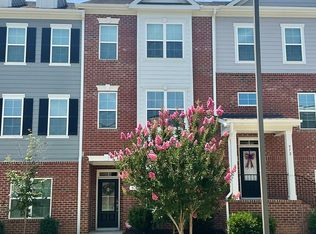Sold for $360,000 on 09/19/25
$360,000
978 Gateway Commons Cir, Wake Forest, NC 27587
3beds
2,250sqft
Townhouse, Residential
Built in 2020
1,306.8 Square Feet Lot
$358,900 Zestimate®
$160/sqft
$2,264 Estimated rent
Home value
$358,900
$341,000 - $377,000
$2,264/mo
Zestimate® history
Loading...
Owner options
Explore your selling options
What's special
Welcome to the best-located home in Wake Forest. Just outside your doorstep is Gateway Commons, where convenience meets community. You've got grocery stores, restaurants, hardware store, fitness options, storage center, car wash, salon services, and—yes—even a local spot to grab dinner and a drink after a long day. (Rumor has it we'll throw in free tacos for a year with a great offer—just kidding. Kind of.) This turnkey 3-bedroom, 3.5-bath townhome is better than new with fresh interior paint, stylish fixtures, and a flexible layout built for modern living. On the first floor, you'll find a private bedroom with full bath, oversized storage closet, and rear-entry garage—ideal for hosting guests, working from home, or creating separate living space. The main living level offers an open, light-filled design featuring quartz countertops, stainless steel appliances, a large island, and a convenient half bath. The balcony with custom sunshades creates the perfect outdoor escape for coffee or unwinding. Upstairs are two full bedroom suites, including a spacious primary retreat with walk-in closet, dual vanity, and tiled shower. You'll also find a dedicated laundry room with a brand-new washer and dryer included. Enjoy low-maintenance living in a vibrant community just minutes from I-540, Falls Lake, and all the shops, dining, and greenways Wake Forest is known for. Bonus: a $3,000 lender credit is available with an acceptable offer—ask listing agent for details. Pre-listing inspection complete. Move-in ready. All that's missing is you.
Zillow last checked: 8 hours ago
Listing updated: October 28, 2025 at 01:16am
Listed by:
Darrena Yehia 910-985-0605,
EXP Realty LLC
Bought with:
Kiley Danielle Brown, 325870
eXp Realty, LLC - C
Source: Doorify MLS,MLS#: 10115727
Facts & features
Interior
Bedrooms & bathrooms
- Bedrooms: 3
- Bathrooms: 4
- Full bathrooms: 3
- 1/2 bathrooms: 1
Heating
- Forced Air
Cooling
- Central Air
Features
- Flooring: Carpet, Vinyl
Interior area
- Total structure area: 2,250
- Total interior livable area: 2,250 sqft
- Finished area above ground: 2,250
- Finished area below ground: 0
Property
Parking
- Total spaces: 2
- Parking features: Garage - Attached, Open
- Attached garage spaces: 1
- Uncovered spaces: 1
Features
- Levels: Three Or More
- Stories: 3
- Has view: Yes
Lot
- Size: 1,306 sqft
Details
- Parcel number: 1840979832
- Special conditions: Standard
Construction
Type & style
- Home type: Townhouse
- Architectural style: Traditional
- Property subtype: Townhouse, Residential
Materials
- Other
- Foundation: Slab
- Roof: Shingle
Condition
- New construction: No
- Year built: 2020
Utilities & green energy
- Sewer: Public Sewer
- Water: Public
Community & neighborhood
Location
- Region: Wake Forest
- Subdivision: The Townes at Gateway Commons
HOA & financial
HOA
- Has HOA: Yes
- HOA fee: $155 monthly
- Services included: Maintenance Grounds
Price history
| Date | Event | Price |
|---|---|---|
| 9/19/2025 | Sold | $360,000-1.4%$160/sqft |
Source: | ||
| 8/14/2025 | Pending sale | $365,000-2.7%$162/sqft |
Source: | ||
| 8/13/2025 | Listing removed | $375,000$167/sqft |
Source: | ||
| 7/15/2025 | Price change | $375,000-3.2%$167/sqft |
Source: | ||
| 6/3/2025 | Price change | $387,500-0.6%$172/sqft |
Source: | ||
Public tax history
| Year | Property taxes | Tax assessment |
|---|---|---|
| 2025 | $3,641 +0.4% | $386,363 |
| 2024 | $3,627 +12.4% | $386,363 +40% |
| 2023 | $3,227 +4.2% | $275,985 |
Find assessor info on the county website
Neighborhood: 27587
Nearby schools
GreatSchools rating
- 6/10Wake Forest ElementaryGrades: PK-5Distance: 1.2 mi
- 4/10Wake Forest Middle SchoolGrades: 6-8Distance: 2.3 mi
- 7/10Wake Forest High SchoolGrades: 9-12Distance: 1.7 mi
Schools provided by the listing agent
- Elementary: Wake - Wake Forest
- Middle: Wake - Wake Forest
- High: Wake - Wake Forest
Source: Doorify MLS. This data may not be complete. We recommend contacting the local school district to confirm school assignments for this home.
Get a cash offer in 3 minutes
Find out how much your home could sell for in as little as 3 minutes with a no-obligation cash offer.
Estimated market value
$358,900
Get a cash offer in 3 minutes
Find out how much your home could sell for in as little as 3 minutes with a no-obligation cash offer.
Estimated market value
$358,900
