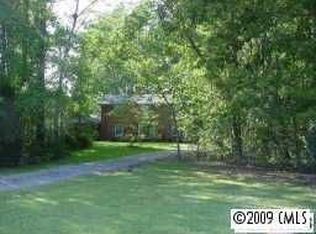Closed
$635,000
978 La Forest Ln, Concord, NC 28027
3beds
2,201sqft
Single Family Residence
Built in 1988
1.43 Acres Lot
$637,100 Zestimate®
$289/sqft
$2,268 Estimated rent
Home value
$637,100
$605,000 - $669,000
$2,268/mo
Zestimate® history
Loading...
Owner options
Explore your selling options
What's special
WILL ACCEPT BACKUP OFFER! Beautifully updated 3-bed, 2-bath Ranch nestled on 1.43 acres in sought-after Rollingwood Forest! With over 2200 sf of thoughtfully designed living space, this 4-sided BRICK home blends charm & functionality. Enjoy HW floors, smooth ceilings, shiplap and board and batten accents, plus updated lighting thru-out. The chef's Kitchen shines w/quartz counters, shaker cabinets, subway tile backsplash, GAS range and a walnut butcher block island. Relax in the dreamy Primary Suite w/fully remodeled spa-like bath (7/25) & custom Elfa closet. Outside, relax on the large screened porch w/extended patio and stone fire pit—ideal for outdoor entertaining. HVAC ('22), Roof ('25), energy-efficient windows, storage building w/power, attic storage, premium landscaping and even a chicken coop! *Listing Agent is related to Sellers.
Zillow last checked: 8 hours ago
Listing updated: September 23, 2025 at 01:24pm
Listing Provided by:
Emilie Davis waltandemilie@gmail.com,
EXP Realty LLC Mooresville
Bought with:
Brittany King
Coldwell Banker- CK Select
Source: Canopy MLS as distributed by MLS GRID,MLS#: 4280916
Facts & features
Interior
Bedrooms & bathrooms
- Bedrooms: 3
- Bathrooms: 2
- Full bathrooms: 2
- Main level bedrooms: 3
Primary bedroom
- Level: Main
Bedroom s
- Level: Main
Bedroom s
- Level: Main
Bathroom full
- Level: Main
Bathroom full
- Level: Main
Great room
- Level: Main
Kitchen
- Level: Main
Laundry
- Level: Main
Living room
- Level: Main
Heating
- Heat Pump
Cooling
- Ceiling Fan(s), Central Air
Appliances
- Included: Dishwasher, Disposal, Electric Water Heater, Exhaust Hood, Gas Oven, Gas Range
- Laundry: Laundry Room, Main Level
Features
- Breakfast Bar, Kitchen Island, Open Floorplan, Pantry, Storage, Walk-In Closet(s)
- Flooring: Laminate, Hardwood, Tile, Wood
- Doors: Screen Door(s), Storm Door(s)
- Has basement: No
- Attic: Pull Down Stairs
- Fireplace features: Gas, Gas Log, Living Room, Propane
Interior area
- Total structure area: 2,201
- Total interior livable area: 2,201 sqft
- Finished area above ground: 2,201
- Finished area below ground: 0
Property
Parking
- Parking features: Driveway
- Has uncovered spaces: Yes
Accessibility
- Accessibility features: Two or More Access Exits
Features
- Levels: One
- Stories: 1
- Patio & porch: Covered, Front Porch, Patio, Rear Porch, Screened
- Exterior features: Fire Pit, Storage
Lot
- Size: 1.43 Acres
Details
- Additional structures: Shed(s), Workshop
- Parcel number: 46912418950000
- Zoning: CF
- Special conditions: Standard
- Other equipment: Fuel Tank(s)
Construction
Type & style
- Home type: SingleFamily
- Property subtype: Single Family Residence
Materials
- Brick Full
- Foundation: Crawl Space
- Roof: Shingle
Condition
- New construction: No
- Year built: 1988
Utilities & green energy
- Sewer: Septic Installed
- Water: City, Well
- Utilities for property: Electricity Connected, Phone Connected, Propane
Community & neighborhood
Security
- Security features: Carbon Monoxide Detector(s), Smoke Detector(s)
Location
- Region: Concord
- Subdivision: Rollingwood Forest
Other
Other facts
- Listing terms: Cash,Conventional
- Road surface type: Concrete, Paved
Price history
| Date | Event | Price |
|---|---|---|
| 9/23/2025 | Sold | $635,000$289/sqft |
Source: | ||
| 9/6/2025 | Pending sale | $635,000$289/sqft |
Source: | ||
| 7/18/2025 | Listed for sale | $635,000$289/sqft |
Source: | ||
Public tax history
| Year | Property taxes | Tax assessment |
|---|---|---|
| 2024 | $2,358 +18.6% | $371,280 +54.1% |
| 2023 | $1,988 +7.3% | $240,960 +5.1% |
| 2022 | $1,852 | $229,220 |
Find assessor info on the county website
Neighborhood: 28027
Nearby schools
GreatSchools rating
- 9/10Charles E. Boger ElementaryGrades: PK-5Distance: 3.1 mi
- 4/10Northwest Cabarrus MiddleGrades: 6-8Distance: 2.9 mi
- 6/10Northwest Cabarrus HighGrades: 9-12Distance: 2.9 mi
Schools provided by the listing agent
- Elementary: Charles E. Boger
- Middle: Northwest Cabarrus
- High: Northwest Cabarrus
Source: Canopy MLS as distributed by MLS GRID. This data may not be complete. We recommend contacting the local school district to confirm school assignments for this home.
Get a cash offer in 3 minutes
Find out how much your home could sell for in as little as 3 minutes with a no-obligation cash offer.
Estimated market value
$637,100
Get a cash offer in 3 minutes
Find out how much your home could sell for in as little as 3 minutes with a no-obligation cash offer.
Estimated market value
$637,100
