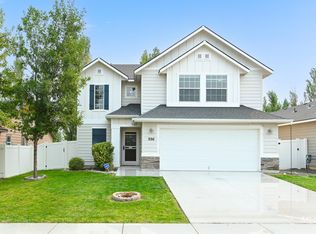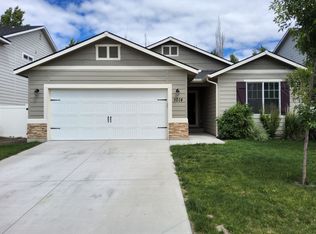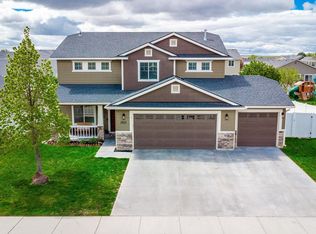Sold
Price Unknown
978 S Red Sand Ave, Kuna, ID 83634
4beds
2baths
1,736sqft
Single Family Residence
Built in 2015
7,710.12 Square Feet Lot
$398,800 Zestimate®
$--/sqft
$2,314 Estimated rent
Home value
$398,800
$371,000 - $431,000
$2,314/mo
Zestimate® history
Loading...
Owner options
Explore your selling options
What's special
Ideal four bedroom floor plan located in the highly sought after and growing city of Kuna! The large primary bedroom features the perfect en suite bathroom with a dual vanity, water closet, oversized tub, and a big walk in closet. The huge utility room separates the primary bedroom from the other bedrooms for maximum privacy and offers extra room for lots of storage. The four bedroom floor plan provides plenty of room for a growing family or office space for working at home. Enjoy cool peaceful evenings in the private east facing backyard with no direct rear neighbors. Kuna offers the perfect blend of the picturesque Idaho living everyone dreams of with the convenience of a town with popular restaurants, events, outdoor activities, and shopping. Just minutes from the freeway and the rest of the Treasure Valley!
Zillow last checked: 8 hours ago
Listing updated: October 21, 2024 at 02:23pm
Listed by:
Blair Schwisow 208-412-0193,
Realty ONE Group Professionals
Bought with:
Vicki Mcmahon
LPT Realty
Source: IMLS,MLS#: 98922340
Facts & features
Interior
Bedrooms & bathrooms
- Bedrooms: 4
- Bathrooms: 2
- Main level bathrooms: 2
- Main level bedrooms: 4
Primary bedroom
- Level: Main
- Area: 195
- Dimensions: 15 x 13
Bedroom 2
- Level: Main
- Area: 121
- Dimensions: 11 x 11
Bedroom 3
- Level: Main
- Area: 110
- Dimensions: 11 x 10
Bedroom 4
- Level: Main
- Area: 110
- Dimensions: 11 x 10
Kitchen
- Level: Main
- Area: 144
- Dimensions: 12 x 12
Living room
- Level: Main
- Area: 270
- Dimensions: 18 x 15
Heating
- Forced Air, Natural Gas
Cooling
- Central Air
Appliances
- Included: Gas Water Heater, Dishwasher, Disposal, Microwave, Oven/Range Freestanding
Features
- Bath-Master, Bed-Master Main Level, Walk-In Closet(s), Pantry, Kitchen Island, Laminate Counters, Number of Baths Main Level: 2
- Flooring: Carpet, Laminate
- Has basement: No
- Has fireplace: No
Interior area
- Total structure area: 1,736
- Total interior livable area: 1,736 sqft
- Finished area above ground: 1,736
- Finished area below ground: 0
Property
Parking
- Total spaces: 2
- Parking features: Attached, Driveway
- Attached garage spaces: 2
- Has uncovered spaces: Yes
Features
- Levels: One
- Fencing: Full,Vinyl
Lot
- Size: 7,710 sqft
- Dimensions: 70 x 110
- Features: Standard Lot 6000-9999 SF, Irrigation Available, Sidewalks, Auto Sprinkler System, Full Sprinkler System, Irrigation Sprinkler System
Details
- Parcel number: R1814270340
Construction
Type & style
- Home type: SingleFamily
- Property subtype: Single Family Residence
Materials
- Frame, Vinyl Siding
- Foundation: Crawl Space
- Roof: Composition
Condition
- Year built: 2015
Utilities & green energy
- Water: Public
- Utilities for property: Sewer Connected
Community & neighborhood
Location
- Region: Kuna
- Subdivision: Deserthawk
HOA & financial
HOA
- Has HOA: Yes
- HOA fee: $375 annually
Other
Other facts
- Listing terms: Cash,Conventional,FHA,VA Loan
- Ownership: Fee Simple
- Road surface type: Paved
Price history
Price history is unavailable.
Public tax history
| Year | Property taxes | Tax assessment |
|---|---|---|
| 2024 | $1,478 -27.7% | $350,400 -3.4% |
| 2023 | $2,046 +13.3% | $362,600 -20.6% |
| 2022 | $1,805 -1.1% | $456,700 +35% |
Find assessor info on the county website
Neighborhood: 83634
Nearby schools
GreatSchools rating
- NAIndian Creek Elementary SchoolGrades: PK-5Distance: 1 mi
- 3/10Kuna Middle SchoolGrades: 6-8Distance: 1.2 mi
- 2/10Kuna High SchoolGrades: 9-12Distance: 2.2 mi
Schools provided by the listing agent
- Elementary: Indian Creek
- Middle: Kuna
- High: Kuna
- District: Kuna School District #3
Source: IMLS. This data may not be complete. We recommend contacting the local school district to confirm school assignments for this home.


