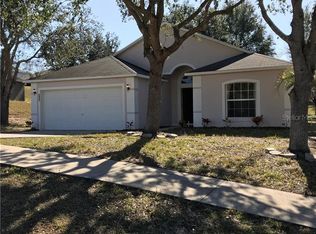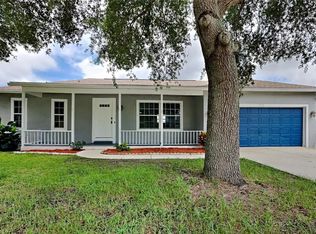Sold for $409,900 on 05/06/25
$409,900
978 Scenic View Cir, Minneola, FL 34715
3beds
1,933sqft
Single Family Residence
Built in 2000
0.36 Acres Lot
$389,300 Zestimate®
$212/sqft
$2,633 Estimated rent
Home value
$389,300
$358,000 - $420,000
$2,633/mo
Zestimate® history
Loading...
Owner options
Explore your selling options
What's special
Welcome to this one of a kind POOL home in the hills of Clermont. This home is a unique 3 bed 2 bath with the living & dining rooms, kitchen, and master suite on the main level and a large family room along with bedrooms 2 & 3 on the basement level. This home has fresh interior paint, new exterior paint is coming soon (pending HOA approval), New luxury vinyl plank flooring & carpet on the main level. The kitchen is modern with bright cabinets, granite countertops, stainless steel appliances, & an eat-in breakfast bar. Sliding glass doors lead out from the downstairs family room to the covered and screened lanai and glistening blue pool. Located in the heart of Clermont just minutes from Downtown Clermont, the chain of lakes, and boat ramp. Just off of US-27 and minutes to HWY-50. Schedule your showing today!
Zillow last checked: 8 hours ago
Listing updated: August 12, 2025 at 05:24am
Listing Provided by:
Rob Jones 844-448-0749,
OFFERPAD BROKERAGE FL, LLC 813-534-6326
Bought with:
Vanessa Gil, 3582616
PRISTINE INTERNATIONAL REALTY LLC
Source: Stellar MLS,MLS#: TB8303135 Originating MLS: Suncoast Tampa
Originating MLS: Suncoast Tampa

Facts & features
Interior
Bedrooms & bathrooms
- Bedrooms: 3
- Bathrooms: 2
- Full bathrooms: 2
Primary bedroom
- Features: Built-in Closet
- Level: First
- Area: 208 Square Feet
- Dimensions: 13x16
Bedroom 2
- Features: Built-in Closet
- Level: Basement
- Area: 143 Square Feet
- Dimensions: 13x11
Bedroom 3
- Features: Walk-In Closet(s)
- Level: Basement
- Area: 156 Square Feet
- Dimensions: 13x12
Primary bathroom
- Features: Tub With Shower
- Level: First
Dining room
- Level: First
- Area: 108 Square Feet
- Dimensions: 12x9
Family room
- Level: Basement
- Area: 342 Square Feet
- Dimensions: 18x19
Kitchen
- Level: First
- Area: 108 Square Feet
- Dimensions: 12x9
Living room
- Level: First
- Area: 228 Square Feet
- Dimensions: 12x19
Heating
- Electric, Heat Pump
Cooling
- Central Air
Appliances
- Included: Dishwasher, Disposal, Electric Water Heater, Range, Range Hood
- Laundry: Inside
Features
- Attic Ventilator, Cathedral Ceiling(s), Ceiling Fan(s), High Ceilings, Split Bedroom, Vaulted Ceiling(s), Walk-In Closet(s)
- Flooring: Vinyl
- Has fireplace: No
Interior area
- Total structure area: 2,329
- Total interior livable area: 1,933 sqft
Property
Parking
- Total spaces: 2
- Parking features: Garage Door Opener
- Garage spaces: 2
Features
- Levels: Two
- Stories: 2
- Exterior features: Balcony
- Has private pool: Yes
- Pool features: In Ground, Screen Enclosure
- Has spa: Yes
Lot
- Size: 0.36 Acres
- Features: Sidewalk
- Residential vegetation: Mature Landscaping, Trees/Landscaped
Details
- Parcel number: 172226050500010100
- Zoning: RES
- Special conditions: None
Construction
Type & style
- Home type: SingleFamily
- Architectural style: Contemporary
- Property subtype: Single Family Residence
Materials
- Block, Stucco
- Foundation: Slab
- Roof: Shingle
Condition
- New construction: No
- Year built: 2000
Utilities & green energy
- Sewer: Septic Tank
- Water: Public
- Utilities for property: Electricity Connected, Fire Hydrant, Sprinkler Meter, Street Lights
Community & neighborhood
Security
- Security features: Smoke Detector(s)
Community
- Community features: Deed Restrictions
Location
- Region: Minneola
- Subdivision: EASTRIDGE
HOA & financial
HOA
- Has HOA: Yes
- HOA fee: $19 monthly
- Association name: EASTRIDGE LOT OWNERS ASSOCIATION INC
Other fees
- Pet fee: $0 monthly
Other financial information
- Total actual rent: 0
Other
Other facts
- Listing terms: Cash,Conventional,VA Loan
- Ownership: Fee Simple
- Road surface type: Paved, Asphalt
Price history
| Date | Event | Price |
|---|---|---|
| 5/6/2025 | Sold | $409,900$212/sqft |
Source: | ||
| 4/18/2025 | Pending sale | $409,900$212/sqft |
Source: | ||
| 3/20/2025 | Price change | $409,900-1.2%$212/sqft |
Source: | ||
| 3/7/2025 | Price change | $414,900-1.2%$215/sqft |
Source: | ||
| 2/4/2025 | Price change | $419,900-1.2%$217/sqft |
Source: | ||
Public tax history
| Year | Property taxes | Tax assessment |
|---|---|---|
| 2024 | $5,225 +6.2% | $280,500 +10% |
| 2023 | $4,920 +15.3% | $255,000 +10% |
| 2022 | $4,265 +3% | $231,825 +5.9% |
Find assessor info on the county website
Neighborhood: 34715
Nearby schools
GreatSchools rating
- 5/10Astatula Elementary SchoolGrades: PK-5Distance: 10.1 mi
- 8/10East Ridge Middle SchoolGrades: 6-8Distance: 1.9 mi
- 5/10Lake Minneola High SchoolGrades: 9-12Distance: 1.1 mi
Schools provided by the listing agent
- Elementary: Minneola Elem
- Middle: Clermont Middle
- High: East Ridge High
Source: Stellar MLS. This data may not be complete. We recommend contacting the local school district to confirm school assignments for this home.
Get a cash offer in 3 minutes
Find out how much your home could sell for in as little as 3 minutes with a no-obligation cash offer.
Estimated market value
$389,300
Get a cash offer in 3 minutes
Find out how much your home could sell for in as little as 3 minutes with a no-obligation cash offer.
Estimated market value
$389,300

