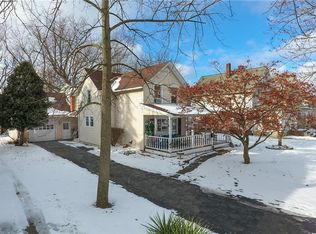Sold for $305,000 on 06/20/25
$305,000
978 State St, Vermilion, OH 44089
3beds
1,440sqft
Single Family Residence
Built in 1920
8,276.4 Square Feet Lot
$313,600 Zestimate®
$212/sqft
$2,091 Estimated rent
Home value
$313,600
$210,000 - $464,000
$2,091/mo
Zestimate® history
Loading...
Owner options
Explore your selling options
What's special
Location! Location! Location! Just a couple minutes and you can dock your boat or relax at a community pool, play tennis at nearby courts, catch a meal at one of the many restaurants in town, or fine dine at our famous French restaurant. Walk within a couple minutes to the beach on Lake Erie or cruise around town in your golf cart. Either way, Vermilion was named one of the top 10 coastal cities to drop anchor! Spend summer in this quaint little vintage home with a total of 2076 square feet of space. Watch the world go by on your 14x8 front porch or have everyone over for a massive picnic at the covered area by the garage. Speaking of, let the hobbyist or car buff set up shop in the 2 car deep garage. The wood flooring in the main entrance of the home, the dining room, and the extra room was brought in from Canada. If you like gardening, you will love the extra deep lot. New roof in 2018. Don't miss this perfect little resort town home or perfect for an AirBnb too!
Zillow last checked: 8 hours ago
Listing updated: June 23, 2025 at 06:27am
Listed by:
Anna M Adams annaadams@howardhanna.com440-320-8031,
Howard Hanna
Bought with:
Jeffrey L Brower, 2016005386
Keller Williams Greater Cleveland Northeast
Source: MLS Now,MLS#: 5122745Originating MLS: Lorain County Association Of REALTORS
Facts & features
Interior
Bedrooms & bathrooms
- Bedrooms: 3
- Bathrooms: 2
- Full bathrooms: 1
- 1/2 bathrooms: 1
- Main level bathrooms: 1
- Main level bedrooms: 1
Primary bedroom
- Description: Flooring: Wood
- Level: Second
- Dimensions: 14 x 10
Bedroom
- Description: Flooring: Wood
- Level: Second
- Dimensions: 15 x 9
Bedroom
- Description: Flooring: Wood
- Level: Second
- Dimensions: 13 x 9
Primary bathroom
- Description: Flooring: Ceramic Tile
- Level: Second
- Dimensions: 10 x 5
Other
- Description: Flooring: Wood
- Level: First
- Dimensions: 15 x 13
Dining room
- Description: Flooring: Wood
- Level: First
- Dimensions: 15 x 10
Kitchen
- Description: Flooring: Tile
- Level: First
- Dimensions: 14 x 12
Laundry
- Level: Basement
Living room
- Description: Flooring: Wood
- Level: First
- Dimensions: 14 x 13
Heating
- Gas
Cooling
- Central Air, Ceiling Fan(s)
Appliances
- Included: Dryer, Dishwasher, Range, Refrigerator, Washer
- Laundry: Washer Hookup, Gas Dryer Hookup, In Basement
Features
- Ceiling Fan(s), Crown Molding, Eat-in Kitchen, Granite Counters, Pantry
- Basement: Interior Entry,Partial,Concrete
- Has fireplace: No
Interior area
- Total structure area: 1,440
- Total interior livable area: 1,440 sqft
- Finished area above ground: 1,440
Property
Parking
- Parking features: Detached, Garage
- Garage spaces: 2
Features
- Levels: Two
- Stories: 2
- Patio & porch: Covered, Front Porch
- Pool features: Community
Lot
- Size: 8,276 sqft
- Features: Back Yard, City Lot, Flat, Front Yard, Landscaped, Level
Details
- Additional structures: Garage(s)
- Parcel number: 1800318.000
Construction
Type & style
- Home type: SingleFamily
- Architectural style: Colonial
- Property subtype: Single Family Residence
Materials
- Aluminum Siding, Block
- Roof: Asphalt,Fiberglass
Condition
- Year built: 1920
Utilities & green energy
- Sewer: Public Sewer
- Water: Public
Community & neighborhood
Security
- Security features: Smoke Detector(s)
Community
- Community features: Common Grounds/Area, Fitness Center, Fishing, Lake, Laundry Facilities, Medical Service, Park, Pool, Restaurant, Street Lights, Tennis Court(s)
Location
- Region: Vermilion
Other
Other facts
- Listing agreement: Exclusive Right To Sell
Price history
| Date | Event | Price |
|---|---|---|
| 6/20/2025 | Sold | $305,000-6.2%$212/sqft |
Source: MLS Now #5122745 | ||
| 5/20/2025 | Contingent | $325,000$226/sqft |
Source: MLS Now #5122745 | ||
| 5/15/2025 | Listed for sale | $325,000$226/sqft |
Source: MLS Now #5122745 | ||
Public tax history
| Year | Property taxes | Tax assessment |
|---|---|---|
| 2024 | $2,240 +18.3% | $50,850 +28.2% |
| 2023 | $1,894 -0.5% | $39,660 +0% |
| 2022 | $1,903 +0.6% | $39,650 |
Find assessor info on the county website
Neighborhood: 44089
Nearby schools
GreatSchools rating
- 5/10Vermilion Elementary SchoolGrades: PK-3Distance: 0.5 mi
- 7/10Vermilion High SchoolGrades: 8-12Distance: 0.3 mi
- 6/10Sailorway Middle SchoolGrades: 4-7Distance: 0.6 mi
Schools provided by the listing agent
- District: Vermilion LSD - 2207
Source: MLS Now. This data may not be complete. We recommend contacting the local school district to confirm school assignments for this home.

Get pre-qualified for a loan
At Zillow Home Loans, we can pre-qualify you in as little as 5 minutes with no impact to your credit score.An equal housing lender. NMLS #10287.
Sell for more on Zillow
Get a free Zillow Showcase℠ listing and you could sell for .
$313,600
2% more+ $6,272
With Zillow Showcase(estimated)
$319,872