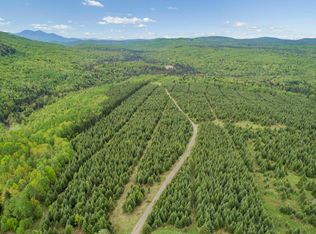Closed
Listed by:
Joey Sweatt,
KW Coastal and Lakes & Mtns Realty/A Notch Above Off:603-538-9922
Bought with: KW Coastal and Lakes & Mtns Realty/A Notch Above
$295,500
978 Todd Hill Road, Canaan, VT 05903
2beds
2,660sqft
Ranch
Built in 1977
29.48 Acres Lot
$321,500 Zestimate®
$111/sqft
$2,349 Estimated rent
Home value
$321,500
$267,000 - $373,000
$2,349/mo
Zestimate® history
Loading...
Owner options
Explore your selling options
What's special
***SELLER HAS REMOVED LIFE ESTATE*** Spectacular views abound at this Canaan, VT gem! This Ranch surrounded by Christmas Tree Farm is in a spot like no other. The main level of the home features open concept kitchen/living/dining room, Master bedroom, family room, storage room, workshop, and 3/4 bath. Downstairs would be an excellent addition to the main home to use as one, or is a fantastic in-law apartment with its own open concept kitchen/living/dining room, bedroom, storage room, and 3/4 bath with laundry. All of this with the most spectacular views over the Connecticut River Valley and the mountains of Northern New Hampshire. Outside is truly one of a kind...acres of Christmas trees surround the home, a large garden area to grow your own food, storage building/garage for storing your toys and tractor and lots of room to ATV and snowmobile through your own property. Snowmobile trail access, home is fully functional on solar, and a brand new State approved septic system was JUST installed!
Zillow last checked: 8 hours ago
Listing updated: February 16, 2024 at 08:59am
Listed by:
Joey Sweatt,
KW Coastal and Lakes & Mtns Realty/A Notch Above Off:603-538-9922
Bought with:
Joey Sweatt
KW Coastal and Lakes & Mtns Realty/A Notch Above
Source: PrimeMLS,MLS#: 4871329
Facts & features
Interior
Bedrooms & bathrooms
- Bedrooms: 2
- Bathrooms: 2
- 3/4 bathrooms: 2
Heating
- Oil, Wood, Baseboard, Wood Stove
Cooling
- None
Appliances
- Included: Water Heater off Boiler
- Laundry: Laundry Hook-ups, In Basement
Features
- Dining Area, In-Law/Accessory Dwelling, Kitchen Island, Kitchen/Dining, Kitchen/Living, Living/Dining, Natural Light, Natural Woodwork, Indoor Storage
- Basement: Concrete,Finished,Walk-Out Access
Interior area
- Total structure area: 2,880
- Total interior livable area: 2,660 sqft
- Finished area above ground: 1,760
- Finished area below ground: 900
Property
Parking
- Parking features: Gravel, Driveway
- Has uncovered spaces: Yes
Features
- Levels: One
- Stories: 1
- Exterior features: Building, Deck, Garden
- Has view: Yes
- View description: Mountain(s)
- Frontage length: Road frontage: 983
Lot
- Size: 29.48 Acres
- Features: Agricultural, Country Setting, Farm, Hilly, Recreational, Rolling Slope, Trail/Near Trail, Views, Wooded
Details
- Parcel number: 12603910317
- Zoning description: Canaan
Construction
Type & style
- Home type: SingleFamily
- Architectural style: Ranch
- Property subtype: Ranch
Materials
- Wood Frame, Vinyl Siding
- Foundation: Concrete
- Roof: Metal
Condition
- New construction: No
- Year built: 1977
Utilities & green energy
- Electric: Circuit Breakers
- Sewer: Concrete, On-Site Septic Exists
- Utilities for property: Satellite, Satellite Internet
Community & neighborhood
Location
- Region: Canaan
Price history
| Date | Event | Price |
|---|---|---|
| 2/14/2024 | Sold | $295,500-26.1%$111/sqft |
Source: | ||
| 7/9/2021 | Listed for sale | $400,000$150/sqft |
Source: | ||
Public tax history
| Year | Property taxes | Tax assessment |
|---|---|---|
| 2024 | -- | $225,600 |
| 2023 | -- | $225,600 |
| 2022 | -- | $225,600 +8% |
Find assessor info on the county website
Neighborhood: 05903
Nearby schools
GreatSchools rating
- 5/10Canaan SchoolsGrades: PK-12Distance: 4.5 mi
Schools provided by the listing agent
- Elementary: Canaan School
- Middle: Canaan Schools
- District: Canaan
Source: PrimeMLS. This data may not be complete. We recommend contacting the local school district to confirm school assignments for this home.
Get pre-qualified for a loan
At Zillow Home Loans, we can pre-qualify you in as little as 5 minutes with no impact to your credit score.An equal housing lender. NMLS #10287.
