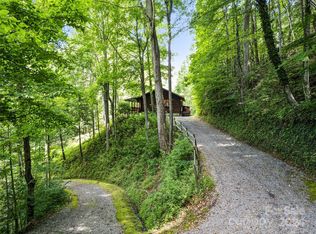Closed
$315,000
978 Van Arrington Rd, Clyde, NC 28721
2beds
961sqft
Single Family Residence
Built in 1990
5.38 Acres Lot
$301,100 Zestimate®
$328/sqft
$1,567 Estimated rent
Home value
$301,100
$256,000 - $355,000
$1,567/mo
Zestimate® history
Loading...
Owner options
Explore your selling options
What's special
Spectacular views await you at this charming 2 bedroom, 2 bathroom home, offering a private mountain retreat-like setting on over 5 rolling acres! With its adorable, cabin-in-the-woods vibe, this property offers privacy and tranquility. The covered back deck provides a serene spot to relax and take in the breathtaking sunsets. Recent updates to the house include LVP flooring throughout, an efficient mini-split system and a newer roof. The large unfinished basement/garage features a finished heated bathroom, a workshop, ample storage space and endless potential. Currently a short-term rental, this property is conveniently located a short drive to Clyde, Waynesville or Maggie Valley. The gravel road and driveway are well-maintained, adding to the ease of access to this mountain getaway. This versatile mountain escape is being sold furnished, so not only would it work perfectly for a home base, but also as a potential income-producing investment.
Zillow last checked: 8 hours ago
Listing updated: February 19, 2025 at 02:39pm
Listing Provided by:
Matt Tavener listings@TheMattAndMollyTeam.com,
Keller Williams Professionals,
Ashley Payne,
Keller Williams Professionals
Bought with:
T.R. Hoffman
WNC Real Estate Store Inc
Source: Canopy MLS as distributed by MLS GRID,MLS#: 4206387
Facts & features
Interior
Bedrooms & bathrooms
- Bedrooms: 2
- Bathrooms: 2
- Full bathrooms: 2
- Main level bedrooms: 2
Bedroom s
- Level: Main
Bedroom s
- Level: Main
Bathroom full
- Level: Main
Bathroom full
- Level: Basement
Basement
- Level: Basement
Dining area
- Level: Main
Kitchen
- Level: Main
Laundry
- Level: Main
Living room
- Features: Open Floorplan
- Level: Main
Heating
- Ductless, Electric
Cooling
- Ductless
Appliances
- Included: Dishwasher, Electric Oven, Electric Range, Electric Water Heater, Refrigerator, Washer/Dryer
- Laundry: In Bathroom, Main Level
Features
- Open Floorplan
- Flooring: Vinyl
- Basement: Basement Garage Door,Basement Shop,Exterior Entry,Partially Finished,Storage Space,Walk-Out Access
- Fireplace features: Living Room
Interior area
- Total structure area: 879
- Total interior livable area: 961 sqft
- Finished area above ground: 879
- Finished area below ground: 82
Property
Parking
- Total spaces: 6
- Parking features: Basement, Attached Garage
- Attached garage spaces: 1
- Uncovered spaces: 5
- Details: Basement 1 car garage. Ample driveway parking with a convenient flat turnaround area just past the house.
Features
- Exterior features: Fire Pit
- Has view: Yes
- View description: Long Range, Mountain(s), Winter, Year Round
Lot
- Size: 5.38 Acres
- Features: Level, Private, Rolling Slope, Sloped, Wooded, Views
Details
- Parcel number: 8721274233
- Zoning description: None
- Special conditions: Standard
Construction
Type & style
- Home type: SingleFamily
- Architectural style: Traditional
- Property subtype: Single Family Residence
Materials
- Wood
- Roof: Shingle
Condition
- New construction: No
- Year built: 1990
Utilities & green energy
- Sewer: Septic Installed
- Water: Well
Community & neighborhood
Security
- Security features: Radon Mitigation System
Location
- Region: Clyde
- Subdivision: None
Other
Other facts
- Listing terms: Cash,Conventional
- Road surface type: Gravel, Paved
Price history
| Date | Event | Price |
|---|---|---|
| 2/19/2025 | Sold | $315,000-3.1%$328/sqft |
Source: | ||
| 12/26/2024 | Listed for sale | $325,000+44.4%$338/sqft |
Source: | ||
| 4/14/2022 | Sold | $225,000+13.1%$234/sqft |
Source: | ||
| 1/30/2022 | Pending sale | $199,000$207/sqft |
Source: | ||
| 1/24/2022 | Listed for sale | $199,000$207/sqft |
Source: | ||
Public tax history
| Year | Property taxes | Tax assessment |
|---|---|---|
| 2024 | $1,501 | $209,700 |
| 2023 | $1,501 +27.7% | $209,700 +29% |
| 2022 | $1,175 | $162,600 |
Find assessor info on the county website
Neighborhood: 28721
Nearby schools
GreatSchools rating
- 7/10Riverbend ElementaryGrades: K-5Distance: 5.1 mi
- 4/10Waynesville MiddleGrades: 6-8Distance: 11.9 mi
- 7/10Tuscola HighGrades: 9-12Distance: 9.2 mi
Schools provided by the listing agent
- Elementary: Riverbend
- Middle: Waynesville
- High: Tuscola
Source: Canopy MLS as distributed by MLS GRID. This data may not be complete. We recommend contacting the local school district to confirm school assignments for this home.
Get pre-qualified for a loan
At Zillow Home Loans, we can pre-qualify you in as little as 5 minutes with no impact to your credit score.An equal housing lender. NMLS #10287.
