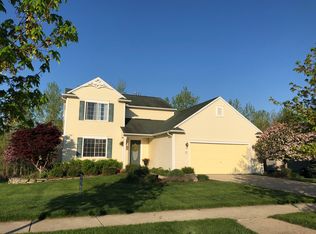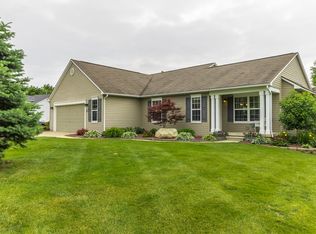Sold for $340,000
$340,000
978 Water View Ln, Fenton, MI 48430
3beds
1,435sqft
Single Family Residence
Built in 2004
10,454.4 Square Feet Lot
$357,300 Zestimate®
$237/sqft
$2,168 Estimated rent
Home value
$357,300
$322,000 - $400,000
$2,168/mo
Zestimate® history
Loading...
Owner options
Explore your selling options
What's special
This 3-bedroom, 2-bath ranch offers a fantastic location close to downtown Fenton’s popular restaurants and shopping. Inside, enjoy an open-concept living space with vaulted ceilings, a cozy corner fireplace, and a dining area with access to the deck. The kitchen features updated refrigerator and dishwasher (3 years old), with gorgeous warm wood flooring. The spacious primary suite offers a private bath and walk-in closet, with two additional bedrooms sharing a full bath. A convenient main floor laundry is just down the hall. Recent updates include a newer roof (2 years), A/C (1 year), fresh paint (1 year), water heater (1 year), and deck stairs & railing (1 year). The unfinished daylight basement offers potential for additional living space. Outside, a fenced backyard backs up to trees and water, creating a peaceful natural setting. Outdoor features include a sprinkler system in the front and side yards plus wiring for an Invisible Fence. Call for a private tour today!
Zillow last checked: 8 hours ago
Listing updated: August 05, 2025 at 12:00pm
Listed by:
Meredith Bryant 810-449-8579,
Wentworth Real Estate Group,
Andrew Belson 810-923-4297,
Wentworth Real Estate Group
Bought with:
Crystal Hines, 6501446585
Red Fox Realty LLC
Source: Realcomp II,MLS#: 20250009737
Facts & features
Interior
Bedrooms & bathrooms
- Bedrooms: 3
- Bathrooms: 2
- Full bathrooms: 2
Primary bedroom
- Level: Entry
- Dimensions: 12 x 13
Bedroom
- Level: Entry
- Dimensions: 12 x 11
Bedroom
- Level: Entry
- Dimensions: 11 x 11
Primary bathroom
- Level: Entry
- Dimensions: 11 x 5
Other
- Level: Entry
- Dimensions: 8 x 5
Dining room
- Level: Entry
- Dimensions: 10 x 11
Kitchen
- Level: Entry
- Dimensions: 8 x 11
Laundry
- Level: Entry
- Dimensions: 6 x 8
Living room
- Level: Entry
- Dimensions: 14 x 21
Heating
- Forced Air, Natural Gas
Cooling
- Central Air
Features
- Basement: Unfinished
- Has fireplace: No
Interior area
- Total interior livable area: 1,435 sqft
- Finished area above ground: 1,435
Property
Parking
- Total spaces: 2
- Parking features: Two Car Garage, Attached
- Attached garage spaces: 2
Features
- Levels: One
- Stories: 1
- Entry location: GroundLevel
- Patio & porch: Deck
- Pool features: None
Lot
- Size: 10,454 sqft
- Dimensions: 77 x 121 x 92 x 122
Details
- Parcel number: 5336628025
- Special conditions: Short Sale No,Standard
Construction
Type & style
- Home type: SingleFamily
- Architectural style: Ranch
- Property subtype: Single Family Residence
Materials
- Vinyl Siding
- Foundation: Basement, Poured
Condition
- Site Condo
- New construction: No
- Year built: 2004
Utilities & green energy
- Sewer: Public Sewer
- Water: Public
Community & neighborhood
Location
- Region: Fenton
- Subdivision: WATERS EDGE VILLAS
HOA & financial
HOA
- Has HOA: Yes
- HOA fee: $99 quarterly
- Services included: Other
- Association phone: 800-965-5292
Other
Other facts
- Listing agreement: Exclusive Right To Sell
- Listing terms: Cash,Conventional,FHA,Va Loan
Price history
| Date | Event | Price |
|---|---|---|
| 3/26/2025 | Sold | $340,000-2.9%$237/sqft |
Source: | ||
| 2/13/2025 | Listed for sale | $350,000+89.3%$244/sqft |
Source: | ||
| 10/29/2012 | Listing removed | $184,900$129/sqft |
Source: Badal Realty LLC #30016015 Report a problem | ||
| 5/19/2012 | Listed for sale | $184,900-12.4%$129/sqft |
Source: Badal Realty LLC #30016015 Report a problem | ||
| 10/26/2004 | Sold | $211,020$147/sqft |
Source: | ||
Public tax history
| Year | Property taxes | Tax assessment |
|---|---|---|
| 2024 | $3,039 | $148,500 +20.3% |
| 2023 | -- | $123,400 +4.6% |
| 2022 | -- | $118,000 +9.2% |
Find assessor info on the county website
Neighborhood: 48430
Nearby schools
GreatSchools rating
- 7/10Tomek-Eastern Elementary SchoolGrades: K-5Distance: 1 mi
- 5/10Andrew G. Schmidt Middle SchoolGrades: 6-8Distance: 2.1 mi
- 9/10Fenton Senior High SchoolGrades: 9-12Distance: 2.3 mi
Get a cash offer in 3 minutes
Find out how much your home could sell for in as little as 3 minutes with a no-obligation cash offer.
Estimated market value$357,300
Get a cash offer in 3 minutes
Find out how much your home could sell for in as little as 3 minutes with a no-obligation cash offer.
Estimated market value
$357,300

