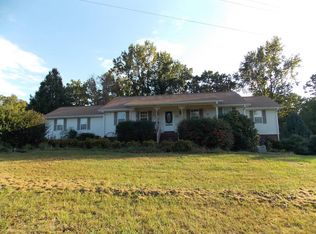Closed
$560,000
978 Wo Baker Rd, Sugar Tree, TN 38380
3beds
3,715sqft
Single Family Residence, Residential
Built in 1997
41.6 Acres Lot
$591,000 Zestimate®
$151/sqft
$2,911 Estimated rent
Home value
$591,000
$532,000 - $656,000
$2,911/mo
Zestimate® history
Loading...
Owner options
Explore your selling options
What's special
This place has it all! Amazing Ranch style home loaded w/upgrades, on 41.6 acres! Beautiful, rolling topography, mainly wooded w/great privacy. LR w/vaulted ceilings, Hrdw flooring & stone fireplace. Spacious kitchen w/Oak cabinetry, center island & breakfast bar. DR area w/French doors leading to large back deck, Master suite w/jacuzzi tub, separate shower & double vanities. Murphy Style bed in bedroom 2 & walk-in utility room. Finished basement w/large rec room, wine cellar, sauna, bar w/small fridge & tons of storage. Fenced back yard for pets, carport, generator, 2 Car attached garage & 48' x 24' detached workshop w/864 Sq Ft of heated & cooled space, not included in the total sq footage of home. Workshop also boast covered porch, 1 car garage & 1/2 bath. Covered 100-yard gun range.
Zillow last checked: 8 hours ago
Listing updated: January 05, 2024 at 12:46pm
Listing Provided by:
Wes Stone 615-289-9551,
Crye-Leike, Inc., REALTORS
Bought with:
Heidi Monti, 351777
Williamson Real Estate
Source: RealTracs MLS as distributed by MLS GRID,MLS#: 2488585
Facts & features
Interior
Bedrooms & bathrooms
- Bedrooms: 3
- Bathrooms: 4
- Full bathrooms: 2
- 1/2 bathrooms: 2
- Main level bedrooms: 3
Bedroom 1
- Features: Full Bath
- Level: Full Bath
- Area: 204 Square Feet
- Dimensions: 17x12
Bedroom 2
- Features: Walk-In Closet(s)
- Level: Walk-In Closet(s)
- Area: 156 Square Feet
- Dimensions: 13x12
Bedroom 3
- Area: 143 Square Feet
- Dimensions: 13x11
Bonus room
- Features: Basement Level
- Level: Basement Level
- Area: 935 Square Feet
- Dimensions: 55x17
Dining room
- Features: Combination
- Level: Combination
- Area: 196 Square Feet
- Dimensions: 14x14
Kitchen
- Area: 182 Square Feet
- Dimensions: 14x13
Living room
- Area: 378 Square Feet
- Dimensions: 21x18
Heating
- Central
Cooling
- Electric
Appliances
- Included: Dishwasher, Dryer, Microwave, Refrigerator, Washer
Features
- Ceiling Fan(s)
- Flooring: Carpet, Laminate, Tile
- Basement: Finished
- Number of fireplaces: 1
- Fireplace features: Living Room, Gas
Interior area
- Total structure area: 3,715
- Total interior livable area: 3,715 sqft
- Finished area above ground: 2,001
- Finished area below ground: 1,714
Property
Parking
- Total spaces: 4
- Parking features: Attached/Detached, Detached
- Garage spaces: 3
- Carport spaces: 1
- Covered spaces: 4
Features
- Levels: Two
- Stories: 1
- Patio & porch: Deck
- Fencing: Back Yard
- Has view: Yes
- View description: Valley
Lot
- Size: 41.60 Acres
- Dimensions: 41.6 Acres
- Features: Wooded
Details
- Parcel number: 024 01505 000
- Special conditions: Standard
Construction
Type & style
- Home type: SingleFamily
- Architectural style: Ranch
- Property subtype: Single Family Residence, Residential
Materials
- Vinyl Siding
- Roof: Metal
Condition
- New construction: No
- Year built: 1997
- Major remodel year: 1997
Utilities & green energy
- Sewer: Septic Tank
- Water: Public
Community & neighborhood
Location
- Region: Sugar Tree
- Subdivision: None
Price history
| Date | Event | Price |
|---|---|---|
| 1/5/2024 | Sold | $560,000-5.1%$151/sqft |
Source: | ||
| 12/14/2023 | Pending sale | $589,900$159/sqft |
Source: | ||
| 11/21/2023 | Contingent | $589,900$159/sqft |
Source: | ||
| 9/14/2023 | Price change | $589,900-1.5%$159/sqft |
Source: | ||
| 9/12/2023 | Price change | $598,900-0.2%$161/sqft |
Source: | ||
Public tax history
| Year | Property taxes | Tax assessment |
|---|---|---|
| 2025 | $439 +39.4% | $26,775 +119.5% |
| 2024 | $315 | $12,200 |
| 2023 | $315 | $12,200 |
Find assessor info on the county website
Neighborhood: 38380
Nearby schools
GreatSchools rating
- 5/10Parsons Elementary SchoolGrades: PK-4Distance: 9.2 mi
- 5/10Decatur County Middle SchoolGrades: 5-8Distance: 11.4 mi
- 5/10Riverside High SchoolGrades: 9-12Distance: 12.4 mi
Schools provided by the listing agent
- Elementary: Parsons Elementary
- Middle: Decatur County Middle School
- High: Riverside High School
Source: RealTracs MLS as distributed by MLS GRID. This data may not be complete. We recommend contacting the local school district to confirm school assignments for this home.
Get pre-qualified for a loan
At Zillow Home Loans, we can pre-qualify you in as little as 5 minutes with no impact to your credit score.An equal housing lender. NMLS #10287.
