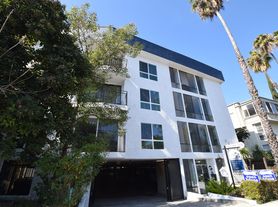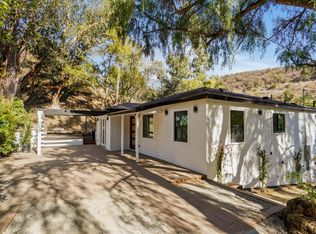Welcome to 9781 Blantyre Drive a beautifully remodeled 3-bedroom, 3-bathroom home nestled in a serene Beverly Hills cul-de-sac. This 2,135 sq ft residence, set on a generous 0.66-acre lot, combines mid-century charm with modern updates, offering a tranquil retreat in the prestigious Beverly Crest neighborhood. Inside, the home features a spacious layout with updated interiors, including hardwood flooring and a contemporary kitchen equipped with modern appliances. The living areas are designed for comfort and style, providing ample space for relaxation and entertainment. The expansive backyard is a standout feature, boasting a well-maintained retaining wall and ample space for outdoor activities or future landscaping projects. Situated in a quiet cul-de-sac, the property ensures privacy and minimal traffic, enhancing the peaceful living experience. Located within the Los Angeles Unified School District, residents have access to quality education options. The home's proximity to city amenities, coupled with its secluded setting, offers the best of both worlds.
Copyright The MLS. All rights reserved. Information is deemed reliable but not guaranteed.
House for rent
$8,800/mo
9781 Blantyre Dr, Beverly Hills, CA 90210
3beds
2,135sqft
Price may not include required fees and charges.
Singlefamily
Available now
Cats, dogs OK
Central air, gas
In unit laundry
2 Attached garage spaces parking
Central, fireplace
What's special
Mid-century charmContemporary kitchenExpansive backyardModern updatesQuiet cul-de-sacSerene beverly hills cul-de-sacWell-maintained retaining wall
- 7 days |
- -- |
- -- |
Travel times
Renting now? Get $1,000 closer to owning
Unlock a $400 renter bonus, plus up to a $600 savings match when you open a Foyer+ account.
Offers by Foyer; terms for both apply. Details on landing page.
Facts & features
Interior
Bedrooms & bathrooms
- Bedrooms: 3
- Bathrooms: 3
- Full bathrooms: 2
- 1/2 bathrooms: 1
Rooms
- Room types: Walk In Closet
Heating
- Central, Fireplace
Cooling
- Central Air, Gas
Appliances
- Included: Dishwasher, Disposal, Dryer, Freezer, Microwave, Oven, Range Oven, Refrigerator, Stove, Washer
- Laundry: In Unit, Laundry Area
Features
- Dining Area, Kitchen Island, Living Room, Walk-In Closet(s)
- Flooring: Hardwood, Laminate, Tile
- Has fireplace: Yes
Interior area
- Total interior livable area: 2,135 sqft
Property
Parking
- Total spaces: 2
- Parking features: Attached, Covered
- Has attached garage: Yes
- Details: Contact manager
Features
- Stories: 2
- Exterior features: Contact manager
Details
- Parcel number: 4385018011
Construction
Type & style
- Home type: SingleFamily
- Architectural style: Contemporary
- Property subtype: SingleFamily
Condition
- Year built: 1966
Community & HOA
Location
- Region: Beverly Hills
Financial & listing details
- Lease term: 1+Year
Price history
| Date | Event | Price |
|---|---|---|
| 10/3/2025 | Listed for rent | $8,800-1.7%$4/sqft |
Source: | ||
| 9/24/2025 | Listing removed | $8,950$4/sqft |
Source: Zillow Rentals | ||
| 9/17/2025 | Listed for rent | $8,950-5.8%$4/sqft |
Source: Zillow Rentals | ||
| 9/11/2025 | Listing removed | $9,500$4/sqft |
Source: | ||
| 8/26/2025 | Listed for rent | $9,500$4/sqft |
Source: | ||

