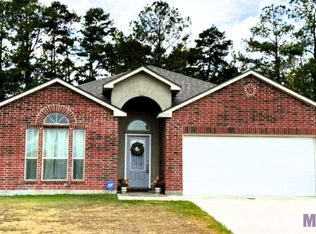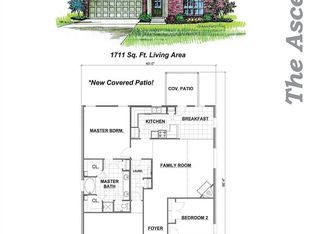Magnificent home in Watson on 5+ acres! This luxurious, country estate has it all! Located at near the end of a quiet road, this home is tucked away on its own little slice of Louisiana paradise! 5.43 acres gives your family tons of space to stretch out and enjoy the amenities this property has to offer. As you enter through the front door, you're greeted by the beautiful front porch and classy foyer. You'll notice the gorgeous chandeliers which are prominent throughout the home. The kitchen features upgraded Thermador Appliances, a huge island for entertaining, top-grade granite & fixtures, and tons of cabinet and counter top space to prep your meals. The master suite is a true retreat, featuring a sitting area as well as a spa-like en-suite bathroom. Relax after a long day in the large soaking tub, or unwind in the beautifully tiled, multi-head shower. The master closet is a dream, with plenty of hanging space as well as built in cabinetry. Downstairs you will also find two oversized, additional bedrooms adjoined by a Jack-and-Jill Style Bathroom. Moving upstairs you'll be pleased to find an enormous bonus/game room. This space is the perfect place to set up the pool table, or even a home theatre! There is even a built in bar with a sink, refrigerator and granite counter tops. You will also find a full bathroom off of the game room as well. Out the back door is where the real adventure begins. The fully fenced back yard is the perfect place for summer barbecues or watching the big game! The back patio features an outdoor kitchen set up that is already plumbed and vented, ready for your grill! The gunite pool is a true retreat to relax & beat the heat! You'll also find the barn, which features three 16x16 stalls as well as a full bathroom with a shower, perfect for you to clean up after tending to the horses all day. You can also rest easy knowing this home is protected by a whole-home backup generator & security camera system. Call to set up a showing today!
This property is off market, which means it's not currently listed for sale or rent on Zillow. This may be different from what's available on other websites or public sources.


