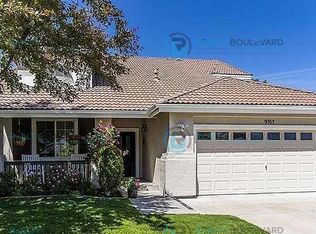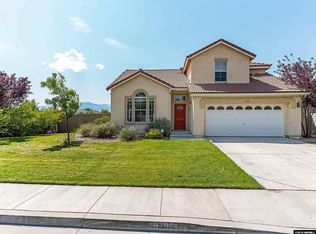Closed
$615,000
9783 Northrup Dr, Reno, NV 89521
3beds
1,593sqft
Single Family Residence
Built in 1997
5,227.2 Square Feet Lot
$620,900 Zestimate®
$386/sqft
$2,793 Estimated rent
Home value
$620,900
$565,000 - $683,000
$2,793/mo
Zestimate® history
Loading...
Owner options
Explore your selling options
What's special
Step into this beautifully maintained 3-bedroom home, complete with a versatile flex space—ideal for a home office, gym, playroom, or guest retreat. From the moment you arrive, the welcoming front porch invites you to start your day with a peaceful cup of coffee.
Inside, the bright, open-concept layout is filled with natural light and centered around a cozy fireplace in the living room—perfect for relaxing winter evenings. The kitchen features timeless finishes, granite countertops, stainless steel appliances, and ample cabinetry that blends both style and functionality. With great storage throughout, the home is as practical as it is charming.
The backyard is a true outdoor oasis. A French drain was added by previous owners for improved drainage, and the landscaping includes a lush lawn, vibrant garden beds, and an automatic sprinkler and drip system for easy maintenance. The Trex deck offers long-lasting durability, and the 5-year-old Alumawood pergola provides both shade and style—creating a perfect setting for outdoor living.
According to the County Assessor, the home includes a 3-car garage. However, the third bay has been thoughtfully converted into a finished office/den space. The seller purchased the home with this conversion already in place and is unaware of whether permits were obtained. Please note, this additional space is not included in the listed 1,553 sq. ft.
This home blends warmth, functionality, and quality upgrades throughout—ready for you to move in and enjoy.
Zillow last checked: 8 hours ago
Listing updated: September 05, 2025 at 04:52pm
Listed by:
Lisa Harrison S.177676 775-530-0214,
Dickson Realty - Caughlin,
Lauren Harrison S.194140 925-360-2458,
Dickson Realty - Caughlin
Bought with:
Dilyn Rooker, S.197799
Marmot Properties, LLC
Source: NNRMLS,MLS#: 250051375
Facts & features
Interior
Bedrooms & bathrooms
- Bedrooms: 3
- Bathrooms: 3
- Full bathrooms: 2
- 1/2 bathrooms: 1
Heating
- Fireplace(s), Forced Air, Natural Gas
Cooling
- Attic Fan, Central Air
Appliances
- Included: Dishwasher, Disposal, Dryer, Electric Range, ENERGY STAR Qualified Appliances, Gas Range, Oven, Refrigerator, Washer
- Laundry: Laundry Closet, Washer Hookup
Features
- High Ceilings, Vaulted Ceiling(s)
- Flooring: Carpet, Ceramic Tile, Laminate
- Windows: Blinds, Double Pane Windows, Rods, Vinyl Frames
- Number of fireplaces: 1
- Fireplace features: Gas Log
- Common walls with other units/homes: No Common Walls
Interior area
- Total structure area: 1,593
- Total interior livable area: 1,593 sqft
Property
Parking
- Total spaces: 2
- Parking features: Attached, Garage, Garage Door Opener
- Attached garage spaces: 2
Features
- Levels: Two
- Stories: 2
- Patio & porch: Deck
- Exterior features: Awning(s), Rain Gutters, Smart Irrigation
- Pool features: None
- Spa features: None
- Fencing: Back Yard
- Has view: Yes
- View description: Mountain(s)
Lot
- Size: 5,227 sqft
- Features: Landscaped, Level, Sprinklers In Front, Sprinklers In Rear
Details
- Parcel number: 16016302
- Zoning: PD
Construction
Type & style
- Home type: SingleFamily
- Property subtype: Single Family Residence
Materials
- Attic/Crawl Hatchway(s) Insulated, Brick Veneer, Frame
- Foundation: Crawl Space, Full Perimeter
- Roof: Pitched,Tile
Condition
- New construction: No
- Year built: 1997
Utilities & green energy
- Sewer: Public Sewer
- Water: Public
- Utilities for property: Cable Available, Internet Connected, Cellular Coverage, Underground Utilities, Water Meter Installed
Community & neighborhood
Security
- Security features: Carbon Monoxide Detector(s), Keyless Entry, Smoke Detector(s)
Location
- Region: Reno
- Subdivision: Double Diamond Ranch Village 3
HOA & financial
HOA
- Has HOA: Yes
- HOA fee: $120 quarterly
- Amenities included: None
- Services included: Snow Removal
- Association name: Double Diamond HOA
Other
Other facts
- Listing terms: 1031 Exchange,Cash,Conventional,FHA,VA Loan
Price history
| Date | Event | Price |
|---|---|---|
| 9/5/2025 | Sold | $615,000-1.6%$386/sqft |
Source: | ||
| 7/31/2025 | Contingent | $625,000$392/sqft |
Source: | ||
| 7/12/2025 | Price change | $625,000-1.6%$392/sqft |
Source: | ||
| 6/12/2025 | Listed for sale | $635,000+0.8%$399/sqft |
Source: | ||
| 4/8/2022 | Sold | $630,000+7%$395/sqft |
Source: Public Record Report a problem | ||
Public tax history
| Year | Property taxes | Tax assessment |
|---|---|---|
| 2025 | $2,618 +3% | $99,283 +6.9% |
| 2024 | $2,543 +3% | $92,902 -2.9% |
| 2023 | $2,470 +2.9% | $95,724 +23.7% |
Find assessor info on the county website
Neighborhood: Double Diamond
Nearby schools
GreatSchools rating
- 5/10Double Diamond Elementary SchoolGrades: PK-5Distance: 0.3 mi
- 6/10Kendyl Depoali Middle SchoolGrades: 6-8Distance: 0.7 mi
- 7/10Damonte Ranch High SchoolGrades: 9-12Distance: 1.9 mi
Schools provided by the listing agent
- Elementary: Double Diamond
- Middle: Depoali
- High: Damonte
Source: NNRMLS. This data may not be complete. We recommend contacting the local school district to confirm school assignments for this home.
Get a cash offer in 3 minutes
Find out how much your home could sell for in as little as 3 minutes with a no-obligation cash offer.
Estimated market value$620,900
Get a cash offer in 3 minutes
Find out how much your home could sell for in as little as 3 minutes with a no-obligation cash offer.
Estimated market value
$620,900

