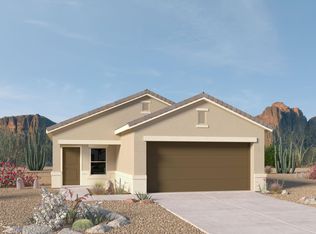Sold for $830,990 on 11/26/25
$830,990
9783 S Dutchman Dr, Apache Junction, AZ 85120
6beds
3,899sqft
Single Family Residence
Built in 2025
8,791 Square Feet Lot
$797,100 Zestimate®
$213/sqft
$-- Estimated rent
Home value
$797,100
$749,000 - $853,000
Not available
Zestimate® history
Loading...
Owner options
Explore your selling options
What's special
Ready Nov/Dec. The stunning 2-story Messina features 6 beds, 4.5 baths, a 3-car garage, and a downstairs primary suite. Enjoy a bright, open gathering room with center-meet sliding glass doors and a park-backing lot. The chef's kitchen shines with white cabinets, a large island, quartz counters, and stainless appliances. Indulge in the spa-like primary bath with dual shower heads and thick glass surround. All within walking distance to beautiful community parks.
Zillow last checked: 8 hours ago
Listing updated: November 26, 2025 at 03:08pm
Listed by:
Albert Kingsbury 480-391-6000,
PCD Realty, LLC
Bought with:
Non-Represented Buyer
Non-MLS Office
Source: ARMLS,MLS#: 6899837

Facts & features
Interior
Bedrooms & bathrooms
- Bedrooms: 6
- Bathrooms: 5
- Full bathrooms: 4
- 1/2 bathrooms: 1
Heating
- Natural Gas
Cooling
- Central Air, Programmable Thmstat
Appliances
- Included: Gas Cooktop
- Laundry: Engy Star (See Rmks)
Features
- High Speed Internet, Double Vanity, Master Downstairs, Breakfast Bar, 9+ Flat Ceilings, Vaulted Ceiling(s), Kitchen Island, 3/4 Bath Master Bdrm
- Flooring: Carpet, Tile
- Windows: Double Pane Windows, ENERGY STAR Qualified Windows, Vinyl Frame
- Has basement: No
Interior area
- Total structure area: 3,899
- Total interior livable area: 3,899 sqft
Property
Parking
- Total spaces: 4
- Parking features: Garage Door Opener, Direct Access, Storage
- Garage spaces: 2
- Uncovered spaces: 2
Features
- Stories: 2
- Patio & porch: Covered
- Spa features: None
- Fencing: Block
Lot
- Size: 8,791 sqft
- Features: Sprinklers In Front, Desert Front, Dirt Back, Gravel/Stone Front
Details
- Parcel number: 11001313
Construction
Type & style
- Home type: SingleFamily
- Architectural style: Contemporary
- Property subtype: Single Family Residence
Materials
- Stucco, Wood Frame, Painted
- Roof: Tile
Condition
- Under Construction
- New construction: Yes
- Year built: 2025
Details
- Builder name: Pulte Homes
- Warranty included: Yes
Utilities & green energy
- Electric: 220 Volts in Kitchen
- Sewer: Public Sewer
- Water: City Water
Green energy
- Energy efficient items: Fresh Air Mechanical, Multi-Zones
Community & neighborhood
Community
- Community features: Lake, Community Media Room, Playground, Biking/Walking Path
Location
- Region: Apache Junction
- Subdivision: BLOSSOM ROCK Parcel G
HOA & financial
HOA
- Has HOA: Yes
- HOA fee: $130 monthly
- Services included: Maintenance Grounds
- Association name: Blossom Rock
- Association phone: 480-360-4227
Other
Other facts
- Listing terms: Cash,Conventional,FHA,VA Loan
- Ownership: Fee Simple
Price history
| Date | Event | Price |
|---|---|---|
| 11/26/2025 | Sold | $830,990$213/sqft |
Source: | ||
| 10/16/2025 | Pending sale | $830,990$213/sqft |
Source: | ||
| 10/15/2025 | Listed for sale | $830,990$213/sqft |
Source: | ||
| 10/6/2025 | Pending sale | $830,990+18.7%$213/sqft |
Source: | ||
| 10/5/2025 | Price change | $699,990-15.8%$180/sqft |
Source: | ||
Public tax history
| Year | Property taxes | Tax assessment |
|---|---|---|
| 2026 | $578 +146.5% | $17,331 +556.2% |
| 2025 | $234 | $2,641 |
| 2024 | -- | $2,641 |
Find assessor info on the county website
Neighborhood: 85120
Nearby schools
GreatSchools rating
- 6/10Peralta Trail Elementary SchoolGrades: K-5Distance: 7.3 mi
- 3/10Cactus Canyon Junior High SchoolGrades: 6-8Distance: 4.5 mi
- 1/10Apache Junction High SchoolGrades: 9-12Distance: 4.5 mi
Schools provided by the listing agent
- Elementary: Desert Vista Elementary School
- Middle: Cactus Canyon Junior High
- High: Apache Junction High School
- District: Apache Junction Unified District
Source: ARMLS. This data may not be complete. We recommend contacting the local school district to confirm school assignments for this home.
Get a cash offer in 3 minutes
Find out how much your home could sell for in as little as 3 minutes with a no-obligation cash offer.
Estimated market value
$797,100
Get a cash offer in 3 minutes
Find out how much your home could sell for in as little as 3 minutes with a no-obligation cash offer.
Estimated market value
$797,100
