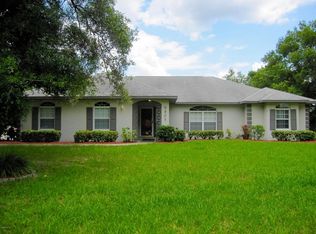Sold for $520,000
$520,000
9783 SW 206th Court Rd, Dunnellon, FL 34431
3beds
1,624sqft
Single Family Residence
Built in 2023
1.06 Acres Lot
$517,400 Zestimate®
$320/sqft
$2,627 Estimated rent
Home value
$517,400
$460,000 - $579,000
$2,627/mo
Zestimate® history
Loading...
Owner options
Explore your selling options
What's special
Stunning Custom-Built 2023 Home with Saltwater Pool & Workshop on 1 Acre in the sought after Rainbow Springs Community. Set on a meticulously maintained 1-acre lot, this 3-bedroom, 2-bathroom residence offers an ideal blend of modern luxury and functional design. Step through the screened covered front porch into an inviting open floor plan, where your eyes are immediately drawn to the sparkling saltwater pool, enclosed in a screened lanai. The spacious primary suite is thoughtfully positioned for privacy, featuring a tray ceiling, ceiling fan, large walk-in closet, and a luxurious ensuite bathroom with dual sinks and a walk-in shower. On the opposite side of the home, two additional bedrooms with tray ceilings and a shared bathroom (with tub/shower combo) provide comfortable accommodations for family or guests. The stylish kitchen overlooks the pool and backyard, equipped with stainless steel appliances, solid surface countertops, a breakfast bar, and an abundance of cabinetry. Adjacent to the kitchen, the laundry room offers extra convenience with additional cabinets and a utility sink. Enjoy easy maintenance with luxury vinyl flooring throughout the home. Energy and utility features include a 500-gallon propane tank fueling the gas range and wiring in place for a hot tub. A standout feature of the property is the 30x36 insulated detached workshop/shed, complete with plumbing stub-ups for a future bathroom—perfect for hobbies, storage, or expanding your workspace. Located just minutes from downtown Dunnellon and 35 minutes from Ocala. Don't miss this exceptional opportunity to own a thoughtfully designed home in a beautiful Florida community.
Zillow last checked: 8 hours ago
Listing updated: June 06, 2025 at 04:39am
Listed by:
Kristine L Fennell 813-833-5307,
SandPeak Realty
Bought with:
PAID RECIPROCAL
Paid Reciprocal Office
Source: HCMLS,MLS#: 2253159
Facts & features
Interior
Bedrooms & bathrooms
- Bedrooms: 3
- Bathrooms: 2
- Full bathrooms: 2
Primary bedroom
- Area: 192
- Dimensions: 16x12
Bedroom 2
- Area: 144
- Dimensions: 12x12
Bedroom 3
- Area: 121
- Dimensions: 11x11
Kitchen
- Area: 210
- Dimensions: 14x15
Living room
- Area: 500
- Dimensions: 25x20
Heating
- Central
Cooling
- Central Air
Appliances
- Included: Dishwasher, Gas Range, Microwave, Refrigerator, Water Softener Owned
- Laundry: Electric Dryer Hookup, In Unit, Washer Hookup
Features
- Breakfast Bar, Ceiling Fan(s), Double Vanity, Entrance Foyer, Kitchen Island, Open Floorplan, Primary Bathroom - Shower No Tub, Vaulted Ceiling(s), Walk-In Closet(s), Split Plan
- Flooring: Vinyl
- Has fireplace: No
Interior area
- Total structure area: 1,624
- Total interior livable area: 1,624 sqft
Property
Parking
- Total spaces: 4
- Parking features: Attached, Detached, Garage
- Attached garage spaces: 4
Features
- Levels: One
- Stories: 1
- Patio & porch: Covered, Front Porch, Rear Porch, Screened
- Has private pool: Yes
- Pool features: In Ground, Salt Water, Screen Enclosure
Lot
- Size: 1.06 Acres
- Features: Few Trees
Details
- Additional structures: Shed(s), Workshop
- Parcel number: 3295134041
- Zoning: AR1
- Zoning description: Agricultural Residential
- Special conditions: Standard
Construction
Type & style
- Home type: SingleFamily
- Property subtype: Single Family Residence
- Attached to another structure: Yes
Materials
- Block, Stucco
- Roof: Shingle
Condition
- New construction: No
- Year built: 2023
Utilities & green energy
- Sewer: Septic Tank
- Water: Well
- Utilities for property: Cable Available, Electricity Connected, Sewer Connected, Water Connected, Propane
Community & neighborhood
Location
- Region: Dunnellon
- Subdivision: Spring Hill Unit 1
HOA & financial
HOA
- Has HOA: Yes
- HOA fee: $246 annually
- Association name: Rainbow Springs POA- Amy Martin
- Association phone: 352-489-1621
Other
Other facts
- Listing terms: Cash,Conventional,FHA,VA Loan
- Road surface type: Asphalt
Price history
| Date | Event | Price |
|---|---|---|
| 6/5/2025 | Sold | $520,000-4.6%$320/sqft |
Source: | ||
| 5/8/2025 | Pending sale | $545,000$336/sqft |
Source: | ||
| 4/29/2025 | Listed for sale | $545,000+1722.7%$336/sqft |
Source: | ||
| 7/6/2021 | Sold | $29,900-40.2%$18/sqft |
Source: Public Record Report a problem | ||
| 4/21/2005 | Sold | $50,000$31/sqft |
Source: Public Record Report a problem | ||
Public tax history
Tax history is unavailable.
Find assessor info on the county website
Neighborhood: 34431
Nearby schools
GreatSchools rating
- 5/10Dunnellon Elementary SchoolGrades: PK-5Distance: 2.6 mi
- 4/10Dunnellon Middle SchoolGrades: 6-8Distance: 2.1 mi
- 2/10Dunnellon High SchoolGrades: 9-12Distance: 2.8 mi
Get a cash offer in 3 minutes
Find out how much your home could sell for in as little as 3 minutes with a no-obligation cash offer.
Estimated market value
$517,400
