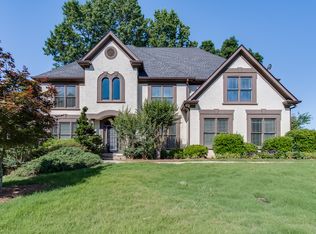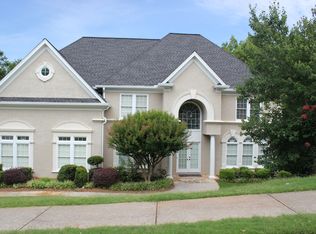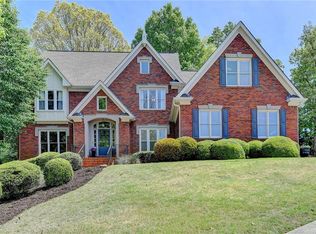3 SIDED BRICK BEAUTY, EXEC HOME, NEW INTERIOR PAINT, HVAC, RENAI WATER HEATER, NEWER ROOF.. HARDWOODS MAIN FLR, GUEST SUITE MAIN LEVEL W/HARDWOODS! OPEN, ELEGANT FLR PLAN PERFECT FOR ENTERTAINING GUESTS AND FAM! SUNNY WHITE GOURMET KIT W/CHEF'S GRANITE COUNTERTOPS, OPENS TO VAULTED, SPACIOUS 2-STORY FAM RM. HUGE MASTER W/SITTING AREA FIT FOR A QUEEN! BEDS W/PRIVATE BATHS PERFECT FOR TEENS! CUSTOM LOW MAINTENANCE "CORK FLOORING" MASTER & LIVING RM. FULL FINISHED TERRACE LEVEL W/BATH, PRIVATE VIEWS & PARTY DECK. CUSTOM SHUTTERS COMPLETE THE ELEGANCE!
This property is off market, which means it's not currently listed for sale or rent on Zillow. This may be different from what's available on other websites or public sources.


