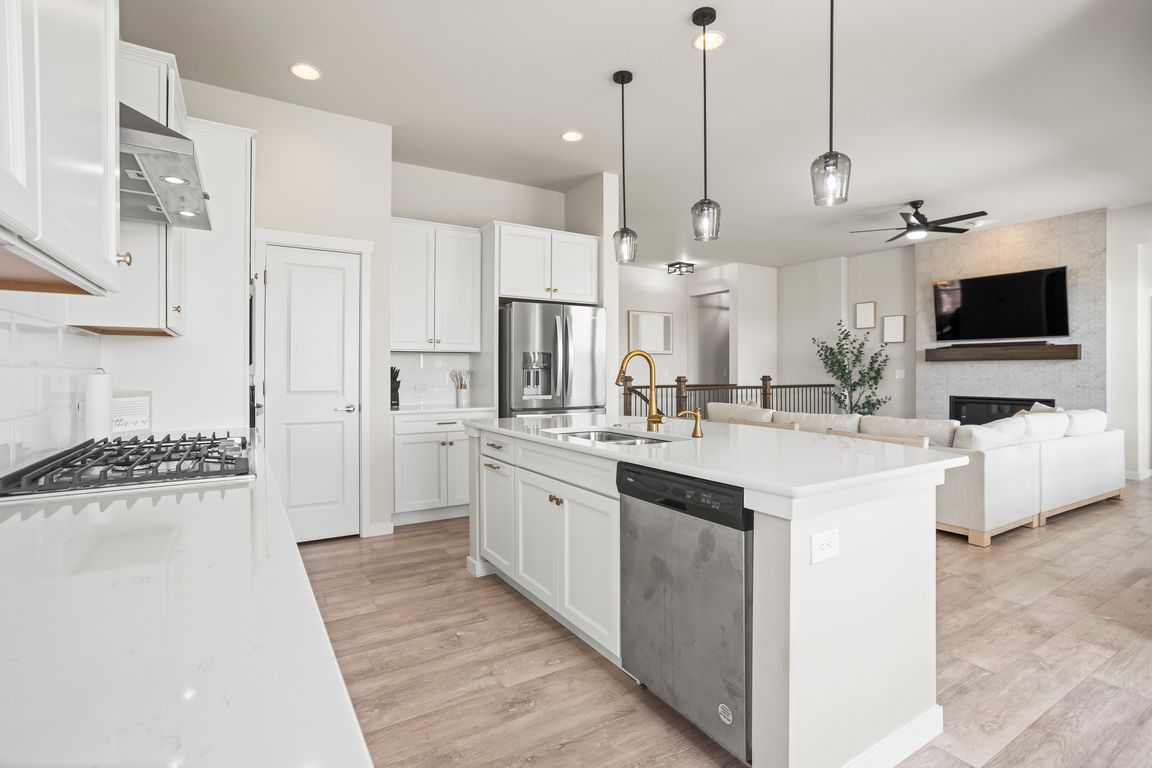
For salePrice cut: $15K (11/18)
$814,900
5beds
3,712sqft
9787 Owl Perch Loop, Colorado Springs, CO 80908
5beds
3,712sqft
Single family residence
Built in 2023
0.40 Acres
3 Attached garage spaces
$220 price/sqft
What's special
Primary suiteFormal dining roomWalk-in pantryMudroom with built-in benchBianco fumo quartz countertopsDual vanitiesLarge center island
***See the Amazing Video at the Virtual Tour Link on the listing*** Stunning ranch-style home offering luxurious design, high-end finishes, and peaceful natural surroundings. Situated on a spacious 0.4-acre lot this home offers beautifully finished living space. Step inside the entry to discover Luxury Vinyl ...
- 54 days |
- 575 |
- 33 |
Source: Pikes Peak MLS,MLS#: 4182668
Travel times
Living Room
Kitchen
Primary Bedroom
Primary Bathroom
Back Yard
Family Room
Zillow last checked: 8 hours ago
Listing updated: November 18, 2025 at 04:58am
Listed by:
Robert Reinmuth 719-229-6945,
Acquire Homes Inc
Source: Pikes Peak MLS,MLS#: 4182668
Facts & features
Interior
Bedrooms & bathrooms
- Bedrooms: 5
- Bathrooms: 4
- Full bathrooms: 2
- 3/4 bathrooms: 2
Other
- Level: Main
- Area: 255 Square Feet
- Dimensions: 15 x 17
Heating
- Forced Air, Natural Gas
Cooling
- Ceiling Fan(s), Central Air
Appliances
- Included: Cooktop, Dishwasher, Disposal, Gas in Kitchen, Exhaust Fan, Microwave, Oven, Refrigerator, Self Cleaning Oven
- Laundry: Electric Hook-up, Main Level
Features
- 9Ft + Ceilings, Great Room, Breakfast Bar, High Speed Internet, Pantry, Secondary Suite w/in Home, Smart Home Door Locks, Smart Home Lighting, Smart Home Media, Smart Thermostat
- Flooring: Carpet, Wood Laminate, Luxury Vinyl
- Basement: Full,Finished
- Number of fireplaces: 1
- Fireplace features: Gas, One
Interior area
- Total structure area: 3,712
- Total interior livable area: 3,712 sqft
- Finished area above ground: 1,856
- Finished area below ground: 1,856
Video & virtual tour
Property
Parking
- Total spaces: 3
- Parking features: Attached, Garage Door Opener, Concrete Driveway
- Attached garage spaces: 3
Accessibility
- Accessibility features: Stairs to back entrance, Stairs to front entrance, Stairs to garage
Features
- Patio & porch: Concrete, Covered
- Exterior features: Auto Sprinkler System
- Fencing: Back Yard
- Has view: Yes
- View description: Panoramic, Mountain(s), View of Pikes Peak
Lot
- Size: 0.4 Acres
- Features: Backs to Open Space, Level, Meadow, Hiking Trail, Near Schools, Landscaped
Details
- Additional structures: Gazebo
Construction
Type & style
- Home type: SingleFamily
- Architectural style: Ranch
- Property subtype: Single Family Residence
Materials
- Stone, Stucco, Framed on Lot
- Roof: Composite Shingle
Condition
- Existing Home
- New construction: No
- Year built: 2023
Details
- Builder name: Classic Homes
Utilities & green energy
- Water: Municipal
- Utilities for property: Electricity Connected, Natural Gas Connected
Green energy
- Green verification: HERS Index Score
- Indoor air quality: Radon System
Community & HOA
Community
- Security: Smart Home Security System
Location
- Region: Colorado Springs
Financial & listing details
- Price per square foot: $220/sqft
- Annual tax amount: $6,671
- Date on market: 10/3/2025
- Listing terms: Cash,Conventional,VA Loan
- Electric utility on property: Yes