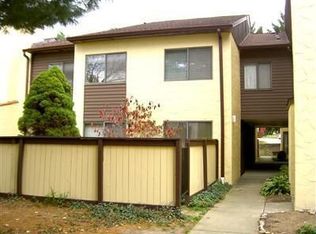Sold for $160,000
$160,000
979 Hampton Ridge Dr, Akron, OH 44313
2beds
1,376sqft
Townhouse, Condominium
Built in 1979
-- sqft lot
$172,600 Zestimate®
$116/sqft
$1,580 Estimated rent
Home value
$172,600
$154,000 - $195,000
$1,580/mo
Zestimate® history
Loading...
Owner options
Explore your selling options
What's special
Looking for an affordable condo? This two bedroom two bath carriage house style condo is just right for you! When you come into the unit, you'll notice how bright and airy it is! The great room has vaulted ceilings, a wood burning fireplace and a slider to a small deck for morning coffee! The primary bedroom is spacious and has a walk through closet into the en-suite bathroom w/ a shower. The second bedroom has plenty of closet space and there is another full bathroom for guests. A separate laundry room w/ laundry sink completes the unit and has room for storage. A private storage closet is also available. Close to shopping, highways, restaurants, Merriman Valley and the Nature Realm, this condo will not disappoint! The owner is also offering a one year home warranty for peace of mind for the new owner(s)!
Zillow last checked: 8 hours ago
Listing updated: July 17, 2024 at 10:58am
Listing Provided by:
Julie Domenick JulieDomenick@kw.com330-903-0424,
Keller Williams Chervenic Rlty
Bought with:
Carol S Morganti, 2016000104
RE/MAX Crossroads Properties
Tony Morganti, 230645
RE/MAX Crossroads Properties
Source: MLS Now,MLS#: 5040765 Originating MLS: Akron Cleveland Association of REALTORS
Originating MLS: Akron Cleveland Association of REALTORS
Facts & features
Interior
Bedrooms & bathrooms
- Bedrooms: 2
- Bathrooms: 2
- Full bathrooms: 2
- Main level bathrooms: 2
Primary bedroom
- Description: Flooring: Carpet
- Features: Walk-In Closet(s)
- Level: Second
- Dimensions: 16 x 13
Bedroom
- Description: Flooring: Carpet
- Level: Second
- Dimensions: 13 x 10
Eat in kitchen
- Description: Flooring: Laminate
- Features: Built-in Features, Laminate Counters
- Level: Second
- Dimensions: 20 x 8
Great room
- Description: Flooring: Carpet
- Features: Chandelier, Cathedral Ceiling(s), Fireplace, Vaulted Ceiling(s), Window Treatments
- Level: Second
- Dimensions: 27 x 13
Laundry
- Description: Flooring: Luxury Vinyl Tile
- Level: Second
- Dimensions: 16 x 6
Other
- Description: Flooring: Tile
- Level: First
- Dimensions: 6 x 6
Heating
- Forced Air, Gas
Cooling
- Central Air
Appliances
- Included: Dishwasher, Disposal, Range, Refrigerator
- Laundry: Electric Dryer Hookup, Laundry Room, Laundry Tub, In Unit, Sink
Features
- Cathedral Ceiling(s), Entrance Foyer, Eat-in Kitchen, Laminate Counters, Vaulted Ceiling(s), Walk-In Closet(s)
- Basement: None
- Number of fireplaces: 1
- Fireplace features: Wood Burning
Interior area
- Total structure area: 1,376
- Total interior livable area: 1,376 sqft
- Finished area above ground: 1,376
- Finished area below ground: 0
Property
Parking
- Total spaces: 2
- Parking features: Additional Parking, Attached, Direct Access, Electricity, Garage Faces Front, Garage, Garage Door Opener
- Attached garage spaces: 2
Features
- Levels: Two
- Stories: 2
- Patio & porch: Deck, Balcony
- Exterior features: Balcony
- Has private pool: Yes
- Pool features: Association, Fenced, Gas Heat, Outdoor Pool, Community
Lot
- Size: 1,367 sqft
Details
- Parcel number: 7000131
Construction
Type & style
- Home type: Condo
- Architectural style: Contemporary
- Property subtype: Townhouse, Condominium
- Attached to another structure: Yes
Materials
- Stucco
- Roof: Asbestos Shingle
Condition
- Year built: 1979
Details
- Builder name: Botnick
- Warranty included: Yes
Utilities & green energy
- Sewer: Public Sewer
- Water: Public
Community & neighborhood
Community
- Community features: Common Grounds/Area, Clubhouse, Pool, Tennis Court(s)
Location
- Region: Akron
- Subdivision: Hampton Ridge Condo
HOA & financial
HOA
- Has HOA: No
- HOA fee: $265 monthly
- Services included: Association Management, Common Area Maintenance, Cable TV, Internet, Maintenance Grounds, Maintenance Structure, Pool(s), Recreation Facilities, Reserve Fund, Roof, Snow Removal, Trash
Other
Other facts
- Listing terms: Cash,Conventional
Price history
| Date | Event | Price |
|---|---|---|
| 7/17/2024 | Sold | $160,000$116/sqft |
Source: | ||
| 7/3/2024 | Pending sale | $160,000$116/sqft |
Source: | ||
| 6/16/2024 | Contingent | $160,000$116/sqft |
Source: | ||
| 6/16/2024 | Listed for sale | $160,000$116/sqft |
Source: | ||
| 6/14/2024 | Contingent | $160,000$116/sqft |
Source: | ||
Public tax history
| Year | Property taxes | Tax assessment |
|---|---|---|
| 2024 | $3,196 +4.8% | $50,970 |
| 2023 | $3,051 +21.2% | $50,970 +37% |
| 2022 | $2,516 -0.9% | $37,205 |
Find assessor info on the county website
Neighborhood: Merriman Valley
Nearby schools
GreatSchools rating
- 5/10Woodridge Intermediate Elementary SchoolGrades: PK-5Distance: 5.1 mi
- 7/10Woodridge Middle SchoolGrades: 6-8Distance: 5.3 mi
- 5/10Woodridge High SchoolGrades: 9-12Distance: 5.1 mi
Schools provided by the listing agent
- District: Woodridge LSD - 7717
Source: MLS Now. This data may not be complete. We recommend contacting the local school district to confirm school assignments for this home.
Get a cash offer in 3 minutes
Find out how much your home could sell for in as little as 3 minutes with a no-obligation cash offer.
Estimated market value
$172,600
