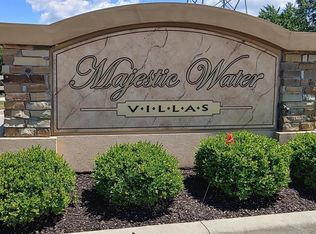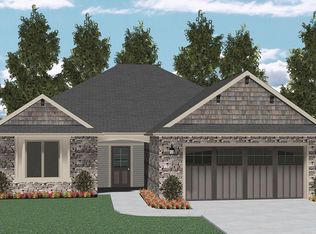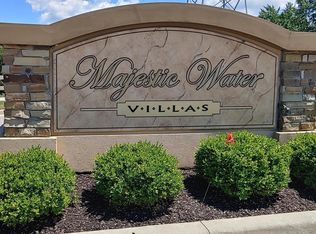Closed
$385,000
979 Songbird Ct, Fort Wayne, IN 46825
3beds
1,568sqft
Condominium
Built in 2023
-- sqft lot
$386,200 Zestimate®
$--/sqft
$1,955 Estimated rent
Home value
$386,200
$348,000 - $429,000
$1,955/mo
Zestimate® history
Loading...
Owner options
Explore your selling options
What's special
Less than 2 years old and ready for you to move right in! This 3-bed, 2-bath Majestic Waters Villa offers maintenance-free living so you can spend more time enjoying life and less time shoveling snow or mowing the lawn. Step inside to find a bright, open floor plan featuring a gourmet kitchen with a huge walk-in pantry, soft-close cabinets, and plenty of space for entertaining. The split bedroom layout gives everyone privacy, while the cozy gas fireplace and tray ceilings in the living room add just the right touch of warmth and style. The primary suite is a dream with a generous walk-in closet that connects directly to the laundry room, plus a large walk-in shower you’ll love. Every window has custom plantation shutters, and the patio doors to the screened-in porch feature a remote-controlled blind for convenience and privacy. Other perks? Upgraded lighting, proplex flooring in both the garage and porch, tons of garage storage, and the peace of mind that lawn care and snow removal are all handled for you. This villa is truly the perfect blend of comfort, convenience, and style—don’t miss your chance to call it home!
Zillow last checked: 8 hours ago
Listing updated: October 17, 2025 at 10:45am
Listed by:
Carolyn Crooks carolyncrooks1@gmail.com,
Keller Williams Realty Group
Bought with:
Blaine Sensibaugh, RB18000890
American Dream Team Real Estate Brokers
Source: IRMLS,MLS#: 202535512
Facts & features
Interior
Bedrooms & bathrooms
- Bedrooms: 3
- Bathrooms: 2
- Full bathrooms: 2
- Main level bedrooms: 3
Bedroom 1
- Level: Main
Bedroom 2
- Level: Main
Dining room
- Level: Main
- Area: 90
- Dimensions: 10 x 9
Kitchen
- Level: Main
- Area: 130
- Dimensions: 10 x 13
Living room
- Level: Main
- Area: 440
- Dimensions: 20 x 22
Heating
- Natural Gas, Forced Air
Cooling
- Central Air
Appliances
- Included: Disposal, Range/Oven Hook Up Gas, Dishwasher, Microwave, Refrigerator, Gas Oven, Gas Range, Gas Water Heater
- Laundry: Gas Dryer Hookup, Main Level, Washer Hookup
Features
- Breakfast Bar, Tray Ceiling(s), Walk-In Closet(s), Stone Counters, Open Floorplan, Pantry, Split Br Floor Plan, Stand Up Shower, Main Level Bedroom Suite
- Flooring: Hardwood, Tile
- Doors: Pocket Doors
- Windows: Blinds
- Basement: Concrete
- Number of fireplaces: 1
- Fireplace features: Living Room, Gas Log
Interior area
- Total structure area: 1,568
- Total interior livable area: 1,568 sqft
- Finished area above ground: 1,568
- Finished area below ground: 0
Property
Parking
- Total spaces: 2
- Parking features: Attached, Garage Door Opener, Concrete
- Attached garage spaces: 2
- Has uncovered spaces: Yes
Accessibility
- Accessibility features: ADA Features
Features
- Levels: One
- Stories: 1
- Patio & porch: Deck, Screened
- Fencing: None
Lot
- Size: 10,454 sqft
- Dimensions: 110 x 54 x 109 x 17 x 108
- Features: Corner Lot, Level, 0-2.9999, City/Town/Suburb, Landscaped
Details
- Parcel number: 020701378030.000073
- Other equipment: Generator
Construction
Type & style
- Home type: Condo
- Architectural style: Ranch
- Property subtype: Condominium
Materials
- Stone, Vinyl Siding
- Foundation: Slab
- Roof: Asphalt,Shingle
Condition
- New construction: No
- Year built: 2023
Utilities & green energy
- Sewer: City
- Water: City, Fort Wayne City Utilities
Community & neighborhood
Security
- Security features: Carbon Monoxide Detector(s), Smoke Detector(s)
Location
- Region: Fort Wayne
- Subdivision: Majestic Water Villas
HOA & financial
HOA
- Has HOA: Yes
- HOA fee: $200 monthly
Other
Other facts
- Listing terms: Cash,Conventional
Price history
| Date | Event | Price |
|---|---|---|
| 10/16/2025 | Sold | $385,000-3.5% |
Source: | ||
| 9/12/2025 | Pending sale | $399,000 |
Source: | ||
| 9/4/2025 | Listed for sale | $399,000+505.5% |
Source: | ||
| 1/25/2024 | Listing removed | $65,900 |
Source: | ||
| 9/16/2022 | Listed for sale | $65,900 |
Source: | ||
Public tax history
| Year | Property taxes | Tax assessment |
|---|---|---|
| 2024 | $21 -3% | $257,300 +32062.5% |
| 2023 | $22 -6.1% | $800 |
| 2022 | $23 -1.9% | $800 |
Find assessor info on the county website
Neighborhood: 46825
Nearby schools
GreatSchools rating
- 7/10Lincoln Elementary SchoolGrades: K-5Distance: 1 mi
- 4/10Shawnee Middle SchoolGrades: 6-8Distance: 1.1 mi
- 3/10Northrop High SchoolGrades: 9-12Distance: 1.3 mi
Schools provided by the listing agent
- Elementary: Lincoln
- Middle: Shawnee
- High: Northrop
- District: Fort Wayne Community
Source: IRMLS. This data may not be complete. We recommend contacting the local school district to confirm school assignments for this home.

Get pre-qualified for a loan
At Zillow Home Loans, we can pre-qualify you in as little as 5 minutes with no impact to your credit score.An equal housing lender. NMLS #10287.
Sell for more on Zillow
Get a free Zillow Showcase℠ listing and you could sell for .
$386,200
2% more+ $7,724
With Zillow Showcase(estimated)
$393,924

