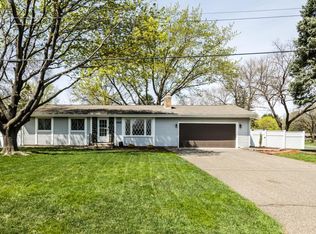Closed
$376,900
9790 99th Ave N, Maple Grove, MN 55369
3beds
1,926sqft
Single Family Residence
Built in 1978
0.23 Square Feet Lot
$372,300 Zestimate®
$196/sqft
$2,710 Estimated rent
Home value
$372,300
$343,000 - $402,000
$2,710/mo
Zestimate® history
Loading...
Owner options
Explore your selling options
What's special
Affordable cute and clean 4 level split in quiet neighborhood close to schools and freeways. Newer roof, siding and windows, oversized 30x26 garage, large backyard fenced with a deck and cute storage shed/kids playhouse. Big ticket items (Furnace- Cent Air-water heater and softner)have been replaced in last 6 years. Kitchen had a makeover as well and this home is move in ready - quick possession available.
Professional photos to be posted May 13th.
Zillow last checked: 8 hours ago
Listing updated: July 09, 2025 at 09:44am
Listed by:
Patrick Kinney, GRI, CRS 651-331-6680,
Keller Williams Premier Realty,
Lisa M.Madison 651-226-1133
Bought with:
Cameron Voss
Edina Realty, Inc.
Source: NorthstarMLS as distributed by MLS GRID,MLS#: 6717762
Facts & features
Interior
Bedrooms & bathrooms
- Bedrooms: 3
- Bathrooms: 2
- Full bathrooms: 2
Bedroom 1
- Level: Upper
- Area: 132 Square Feet
- Dimensions: 12 x 11
Bedroom 2
- Level: Upper
- Area: 130 Square Feet
- Dimensions: 13 x 10
Bedroom 3
- Level: Upper
- Area: 100 Square Feet
- Dimensions: 10 x 10
Dining room
- Level: Main
- Area: 90 Square Feet
- Dimensions: 10 x 9
Family room
- Level: Lower
- Area: 374 Square Feet
- Dimensions: 22 x 17
Garage
- Level: Main
- Area: 780 Square Feet
- Dimensions: 30 x 26
Kitchen
- Level: Main
- Area: 90 Square Feet
- Dimensions: 10 x 9
Laundry
- Level: Lower
- Area: 80 Square Feet
- Dimensions: 10 x 8
Living room
- Level: Main
- Area: 270 Square Feet
- Dimensions: 18 x 15
Recreation room
- Level: Lower
- Area: 140 Square Feet
- Dimensions: 14 x 10
Heating
- Forced Air
Cooling
- Central Air
Appliances
- Included: Dishwasher, Disposal, Dryer, Microwave, Range, Refrigerator, Stainless Steel Appliance(s), Washer, Water Softener Owned
Features
- Basement: Block,Finished,Full
- Has fireplace: No
Interior area
- Total structure area: 1,926
- Total interior livable area: 1,926 sqft
- Finished area above ground: 963
- Finished area below ground: 750
Property
Parking
- Total spaces: 2
- Parking features: Attached, Asphalt
- Attached garage spaces: 2
- Details: Garage Dimensions (30 x 26), Garage Door Height (7), Garage Door Width (16)
Accessibility
- Accessibility features: None
Features
- Levels: Four or More Level Split
- Patio & porch: Deck
- Fencing: Chain Link
Lot
- Size: 0.23 sqft
- Dimensions: 80 x 125
- Features: Many Trees
Details
- Additional structures: Storage Shed
- Foundation area: 963
- Parcel number: 1211922140011
- Zoning description: Residential-Single Family
Construction
Type & style
- Home type: SingleFamily
- Property subtype: Single Family Residence
Materials
- Vinyl Siding, Frame
- Roof: Age 8 Years or Less,Asphalt
Condition
- Age of Property: 47
- New construction: No
- Year built: 1978
Utilities & green energy
- Electric: Circuit Breakers, 100 Amp Service
- Gas: Natural Gas
- Sewer: City Sewer/Connected
- Water: City Water/Connected
Community & neighborhood
Location
- Region: Maple Grove
- Subdivision: Holstens Fair Meadows 2nd
HOA & financial
HOA
- Has HOA: No
Price history
| Date | Event | Price |
|---|---|---|
| 7/9/2025 | Sold | $376,900+1.9%$196/sqft |
Source: | ||
| 5/22/2025 | Pending sale | $369,900$192/sqft |
Source: | ||
| 5/15/2025 | Listed for sale | $369,900+49.8%$192/sqft |
Source: | ||
| 9/18/2015 | Sold | $247,000-1.2%$128/sqft |
Source: | ||
| 8/3/2015 | Pending sale | $249,900$130/sqft |
Source: Edina Realty, Inc., a Berkshire Hathaway affiliate #4620431 | ||
Public tax history
| Year | Property taxes | Tax assessment |
|---|---|---|
| 2025 | $3,896 -4.9% | $375,800 +12.6% |
| 2024 | $4,099 +7.3% | $333,600 -5.7% |
| 2023 | $3,818 +3.1% | $353,700 +4% |
Find assessor info on the county website
Neighborhood: 55369
Nearby schools
GreatSchools rating
- 7/10Elm Creek Elementary SchoolGrades: PK-5Distance: 0.2 mi
- 6/10Osseo Middle SchoolGrades: 6-8Distance: 0.8 mi
- 5/10Osseo Senior High SchoolGrades: 9-12Distance: 0.9 mi
Get a cash offer in 3 minutes
Find out how much your home could sell for in as little as 3 minutes with a no-obligation cash offer.
Estimated market value
$372,300
Get a cash offer in 3 minutes
Find out how much your home could sell for in as little as 3 minutes with a no-obligation cash offer.
Estimated market value
$372,300
