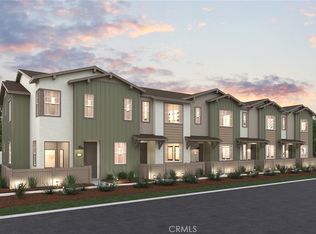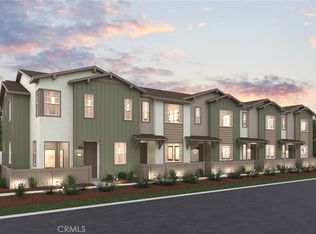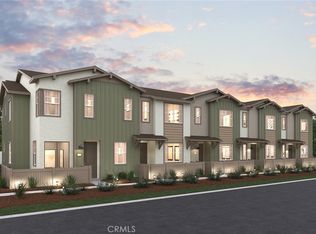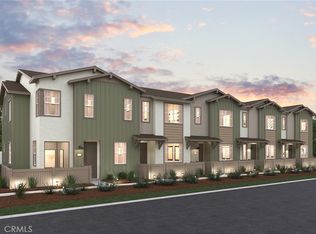Sold for $529,990 on 09/30/25
Listing Provided by:
Wesley Bennett DRE #00824128 949-386-6476,
BMC REALTY ADVISORS
Bought with: Real Broker
$529,990
9791 Crossbay Loop #1408, Jurupa Valley, CA 92509
3beds
1,554sqft
Townhouse
Built in 2025
-- sqft lot
$528,600 Zestimate®
$341/sqft
$3,394 Estimated rent
Home value
$528,600
$481,000 - $581,000
$3,394/mo
Zestimate® history
Loading...
Owner options
Explore your selling options
What's special
Welcome to this brand-new townhome where luxury meets convenience! Located just minutes from shopping and with easy access to commuter routes, this home is designed for those who want both comfort and style. Featuring a spacious open-concept great room, a gourmet kitchen, and a private patio, this home is perfect for everyday living and entertaining. Plus, enjoy resort-style amenities just steps away! Open Great Room to Kitchen – A bright and spacious living area that flows seamlessly into the gourmet kitchen—ideal for gatherings or relaxing at home.Gourmet Kitchen – Equipped with Whirlpool stainless steel appliances, sleek cabinetry, Quartz Countertops and a large kitchen island, perfect for meal prep and entertaining. Private Patio – Step outside from the great room to your own personal patio, perfect for outdoor dining, gardening, or enjoying fresh air. Luxury Vinyl Plank Flooring – Durable, stylish, and easy to maintain, this flooring adds a modern touch throughout the home. Upstairs Laundry – Conveniently located on the second floor, making laundry a breeze and adding ease to your daily routine. 2-Car Garage – Ample parking and additional storage space to keep your home organized and clutter-free.
Zillow last checked: 8 hours ago
Listing updated: October 02, 2025 at 10:53am
Listing Provided by:
Wesley Bennett DRE #00824128 949-386-6476,
BMC REALTY ADVISORS
Bought with:
Martin Pacheco, DRE #02176063
Real Broker
Source: CRMLS,MLS#: CV25108897 Originating MLS: California Regional MLS
Originating MLS: California Regional MLS
Facts & features
Interior
Bedrooms & bathrooms
- Bedrooms: 3
- Bathrooms: 3
- Full bathrooms: 2
- 1/2 bathrooms: 1
Bedroom
- Features: All Bedrooms Up
Bathroom
- Features: Bathroom Exhaust Fan, Bathtub, Dual Sinks, Low Flow Plumbing Fixtures, Quartz Counters, Separate Shower
Kitchen
- Features: Kitchen Island, Kitchen/Family Room Combo, Quartz Counters
Heating
- Central
Cooling
- Central Air, High Efficiency
Appliances
- Included: Dishwasher, Electric Water Heater, Disposal, Gas Range, Microwave
- Laundry: Gas Dryer Hookup, Inside, Laundry Room, Upper Level
Features
- Breakfast Area, Eat-in Kitchen, Open Floorplan, Recessed Lighting, All Bedrooms Up, Loft
- Flooring: Carpet, Vinyl
- Has fireplace: No
- Fireplace features: None
- Common walls with other units/homes: No Common Walls
Interior area
- Total interior livable area: 1,554 sqft
Property
Parking
- Total spaces: 2
- Parking features: Garage - Attached
- Attached garage spaces: 2
Accessibility
- Accessibility features: None
Features
- Levels: Two
- Stories: 2
- Entry location: 1
- Patio & porch: Front Porch
- Pool features: Community, Association
- Spa features: None
- Has view: Yes
- View description: None
Details
- Special conditions: Standard
Construction
Type & style
- Home type: Townhouse
- Property subtype: Townhouse
Materials
- Stucco
Condition
- New construction: Yes
- Year built: 2025
Details
- Builder name: Century Communities
Utilities & green energy
- Sewer: Public Sewer
- Water: Public
- Utilities for property: Electricity Connected, Natural Gas Connected, Sewer Connected, Water Connected
Community & neighborhood
Community
- Community features: Park, Street Lights, Pool
Location
- Region: Jurupa Valley
HOA & financial
HOA
- Has HOA: Yes
- HOA fee: $440 monthly
- Amenities included: Barbecue, Other, Pool
- Association name: Ivory Homeowners Association
- Association phone: 949-833-2600
Other
Other facts
- Listing terms: Cash,Conventional,FHA,Fannie Mae,VA Loan
- Road surface type: Paved
Price history
| Date | Event | Price |
|---|---|---|
| 9/30/2025 | Sold | $529,990+2.9%$341/sqft |
Source: | ||
| 9/6/2025 | Pending sale | $514,990$331/sqft |
Source: | ||
| 8/14/2025 | Price change | $514,990-3%$331/sqft |
Source: | ||
| 8/13/2025 | Listed for sale | $530,990$342/sqft |
Source: | ||
| 7/31/2025 | Listing removed | $530,990$342/sqft |
Source: | ||
Public tax history
Tax history is unavailable.
Neighborhood: Pedley
Nearby schools
GreatSchools rating
- 4/10Pedley Elementary SchoolGrades: K-6Distance: 1 mi
- 3/10Mira Loma Middle SchoolGrades: 7-8Distance: 1.5 mi
- 5/10Jurupa Valley High SchoolGrades: 9-12Distance: 4 mi
Get a cash offer in 3 minutes
Find out how much your home could sell for in as little as 3 minutes with a no-obligation cash offer.
Estimated market value
$528,600
Get a cash offer in 3 minutes
Find out how much your home could sell for in as little as 3 minutes with a no-obligation cash offer.
Estimated market value
$528,600



