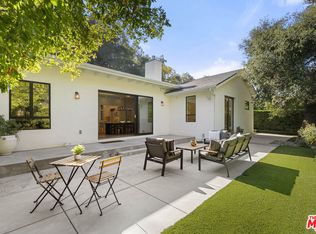Sold for $3,168,000
$3,168,000
9792 Oak Pass Rd, Beverly Hills, CA 90210
3beds
3,123sqft
SingleFamily
Built in 1952
0.45 Acres Lot
$3,134,100 Zestimate®
$1,014/sqft
$7,989 Estimated rent
Home value
$3,134,100
$2.85M - $3.45M
$7,989/mo
Zestimate® history
Loading...
Owner options
Explore your selling options
What's special
9792 Oak Pass Rd, Beverly Hills, CA 90210 is a single family home that contains 3,123 sq ft and was built in 1952. It contains 3 bedrooms and 3 bathrooms. This home last sold for $3,168,000 in October 2025.
The Zestimate for this house is $3,134,100. The Rent Zestimate for this home is $7,989/mo.
Facts & features
Interior
Bedrooms & bathrooms
- Bedrooms: 3
- Bathrooms: 3
- Full bathrooms: 3
Heating
- Forced air, Electric, Gas, Other, Solar
Cooling
- Central, Solar
Appliances
- Included: Dishwasher, Dryer, Freezer, Garbage disposal, Microwave, Range / Oven, Refrigerator, Washer
Features
- Flooring: Tile, Hardwood
- Basement: None
- Has fireplace: Yes
Interior area
- Total interior livable area: 3,123 sqft
Property
Parking
- Total spaces: 4
- Parking features: Carport, Garage - Attached, Off-street, On-street
Features
- Exterior features: Stucco, Metal
- Has spa: Yes
- Has view: Yes
- View description: Territorial, Mountain
Lot
- Size: 0.45 Acres
Details
- Parcel number: 4384002004
Construction
Type & style
- Home type: SingleFamily
- Architectural style: Rustic
Materials
- Roof: Asphalt
Condition
- Year built: 1952
Community & neighborhood
Location
- Region: Beverly Hills
Price history
| Date | Event | Price |
|---|---|---|
| 10/21/2025 | Sold | $3,168,000-9.4%$1,014/sqft |
Source: Public Record Report a problem | ||
| 8/8/2025 | Listed for sale | $3,495,000$1,119/sqft |
Source: | ||
| 7/29/2025 | Contingent | $3,495,000$1,119/sqft |
Source: | ||
| 5/14/2025 | Listed for sale | $3,495,000+141%$1,119/sqft |
Source: | ||
| 1/11/2017 | Sold | $1,450,000$464/sqft |
Source: Agent Provided Report a problem | ||
Public tax history
| Year | Property taxes | Tax assessment |
|---|---|---|
| 2025 | $24,951 +1.3% | $2,037,690 +2% |
| 2024 | $24,625 +2% | $1,997,736 +2% |
| 2023 | $24,153 +4.7% | $1,958,566 +2% |
Find assessor info on the county website
Neighborhood: Beverly Crest
Nearby schools
GreatSchools rating
- 8/10Warner Avenue Elementary SchoolGrades: K-5Distance: 3.5 mi
- 6/10Emerson Community Charter SchoolGrades: 6-8Distance: 4.6 mi
- 7/10University Senior High School CharterGrades: 9-12Distance: 5.5 mi
Get a cash offer in 3 minutes
Find out how much your home could sell for in as little as 3 minutes with a no-obligation cash offer.
Estimated market value$3,134,100
Get a cash offer in 3 minutes
Find out how much your home could sell for in as little as 3 minutes with a no-obligation cash offer.
Estimated market value
$3,134,100
