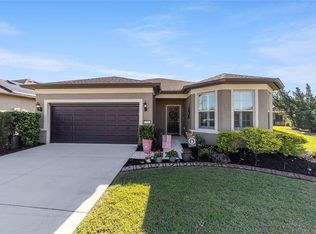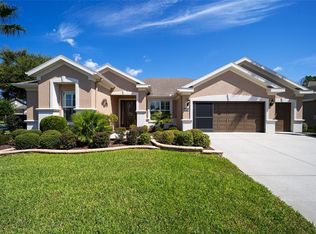Sold for $420,000 on 09/25/25
$420,000
9794 SW 63rd Loop, Ocala, FL 34481
3beds
1,959sqft
Single Family Residence
Built in 2017
6,534 Square Feet Lot
$420,300 Zestimate®
$214/sqft
$2,192 Estimated rent
Home value
$420,300
$374,000 - $475,000
$2,192/mo
Zestimate® history
Loading...
Owner options
Explore your selling options
What's special
Welcome to this beautifully upgraded Summerwood model located in the highly sought-after Del Webb Stone Creek, one of Ocala’s premier 55+ communities. This 3-bedroom, 2-bathroom home also includes a versatile flex room with a custom built-in desk—ideal for a home office, hobby space, or reading retreat. The gourmet kitchen is a chef’s delight, featuring granite countertops, pendant lighting, crown molding on the cabinets, and an open-concept design that’s perfect for entertaining. The main living areas feature easy-care laminate wood plank flooring, combining style with practicality. The spacious laundry room offers a large stainless steel sink, quartz countertops, and extra cabinetry for optimal function and storage. The primary bathroom also includes beautiful quartz countertops and a thoughtfully designed drop zone to help keep daily essentials organized. Step outside to your private, fenced-in backyard oasis, where a paver patio and low-maintenance white river rock accents both the front and side yards—creating a clean and cohesive outdoor space. This energy-efficient home includes solar panels with battery backup—helping to lower utility costs and providing added peace of mind. Additional upgrades include an electric garage screen, decorative glass front door, solar tubes for natural light, and an attic solar fan for enhanced ventilation. Meticulously maintained and move-in ready, this home blends comfort, style, and sustainability—all within a vibrant, amenity-rich community.
Zillow last checked: 8 hours ago
Listing updated: September 26, 2025 at 07:33am
Listing Provided by:
Deborah Sumey 352-446-7959,
NEXT GENERATION REALTY OF MARION COUNTY 352-342-9730
Bought with:
Russ Walker, 3240664
FLORIDA ADVANTAGE REALTY GROUP
Source: Stellar MLS,MLS#: OM706425 Originating MLS: Ocala - Marion
Originating MLS: Ocala - Marion

Facts & features
Interior
Bedrooms & bathrooms
- Bedrooms: 3
- Bathrooms: 2
- Full bathrooms: 2
Primary bedroom
- Features: Walk-In Closet(s)
- Level: First
- Area: 192.96 Square Feet
- Dimensions: 14.4x13.4
Bedroom 2
- Features: Storage Closet
- Level: First
- Area: 111 Square Feet
- Dimensions: 10x11.1
Bathroom 3
- Features: Storage Closet
- Level: First
- Area: 123.6 Square Feet
- Dimensions: 12x10.3
Dining room
- Features: No Closet
- Level: First
- Area: 114.66 Square Feet
- Dimensions: 9.1x12.6
Kitchen
- Features: Storage Closet
- Level: First
Living room
- Features: No Closet
- Level: First
- Area: 313.76 Square Feet
- Dimensions: 14.8x21.2
Office
- Features: No Closet
- Level: First
- Area: 117.28 Square Feet
- Dimensions: 11.6x10.11
Heating
- Central, Electric, Heat Pump
Cooling
- Central Air
Appliances
- Included: Dishwasher, Disposal, Dryer, Electric Water Heater, Microwave, Range, Refrigerator, Washer
- Laundry: Electric Dryer Hookup, Inside, Laundry Room, Washer Hookup
Features
- Eating Space In Kitchen, Kitchen/Family Room Combo, Living Room/Dining Room Combo, Open Floorplan, Primary Bedroom Main Floor, Thermostat, Walk-In Closet(s)
- Flooring: Carpet, Laminate, Tile
- Doors: Sliding Doors
- Windows: Blinds, Double Pane Windows, Insulated Windows
- Has fireplace: No
Interior area
- Total structure area: 2,637
- Total interior livable area: 1,959 sqft
Property
Parking
- Total spaces: 2
- Parking features: Driveway, Garage Door Opener
- Attached garage spaces: 2
- Has uncovered spaces: Yes
Features
- Levels: One
- Stories: 1
- Patio & porch: Covered, Patio, Rear Porch
- Exterior features: Irrigation System, Rain Gutters, Sidewalk
- Waterfront features: Lake
Lot
- Size: 6,534 sqft
- Dimensions: 55 x 121
Details
- Parcel number: 3489603109
- Zoning: PUD
- Special conditions: None
Construction
Type & style
- Home type: SingleFamily
- Architectural style: Craftsman
- Property subtype: Single Family Residence
Materials
- Block, Concrete, Stucco
- Foundation: Slab
- Roof: Shingle
Condition
- New construction: No
- Year built: 2017
Details
- Builder model: Summerwood
- Builder name: Pulte
Utilities & green energy
- Electric: Photovoltaics Seller Owned
- Sewer: Private Sewer
- Water: Private
- Utilities for property: Electricity Connected, Private, Sewer Connected, Street Lights, Underground Utilities, Water Connected
Green energy
- Energy generation: Solar
Community & neighborhood
Community
- Community features: Lake, Association Recreation - Owned, Community Mailbox, Deed Restrictions, Dog Park, Fitness Center, Gated Community - Guard, Golf Carts OK, Golf, Pool, Restaurant, Sidewalks
Senior living
- Senior community: Yes
Location
- Region: Ocala
- Subdivision: STONE CRK/DEL WEBB LONGLEAF RE
HOA & financial
HOA
- Has HOA: Yes
- HOA fee: $250 monthly
- Amenities included: Clubhouse, Fitness Center, Gated, Pickleball Court(s), Pool, Racquetball, Recreation Facilities, Spa/Hot Tub
- Services included: 24-Hour Guard, Common Area Taxes, Community Pool, Reserve Fund, Manager, Pool Maintenance, Private Road, Recreational Facilities, Trash
- Association name: FS Residential - Rachel Mayer
- Association phone: 352-237-8418
Other fees
- Pet fee: $0 monthly
Other financial information
- Total actual rent: 0
Other
Other facts
- Listing terms: Cash,Conventional
- Ownership: Fee Simple
- Road surface type: Paved
Price history
| Date | Event | Price |
|---|---|---|
| 9/25/2025 | Sold | $420,000+0.3%$214/sqft |
Source: | ||
| 8/11/2025 | Pending sale | $418,814$214/sqft |
Source: | ||
| 7/31/2025 | Listed for sale | $418,814+60.8%$214/sqft |
Source: | ||
| 11/27/2017 | Sold | $260,400$133/sqft |
Source: Public Record | ||
Public tax history
| Year | Property taxes | Tax assessment |
|---|---|---|
| 2024 | $3,385 +2.5% | $237,092 +3% |
| 2023 | $3,303 +2.8% | $230,186 +3% |
| 2022 | $3,214 +0% | $223,482 +3% |
Find assessor info on the county website
Neighborhood: 34481
Nearby schools
GreatSchools rating
- 6/10Saddlewood Elementary SchoolGrades: PK-5Distance: 5.8 mi
- 4/10Liberty Middle SchoolGrades: 6-8Distance: 5.7 mi
- 4/10West Port High SchoolGrades: 9-12Distance: 3.1 mi
Get a cash offer in 3 minutes
Find out how much your home could sell for in as little as 3 minutes with a no-obligation cash offer.
Estimated market value
$420,300
Get a cash offer in 3 minutes
Find out how much your home could sell for in as little as 3 minutes with a no-obligation cash offer.
Estimated market value
$420,300

