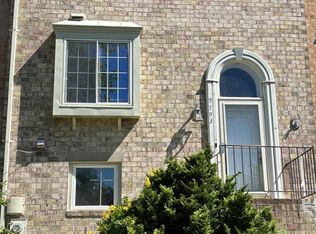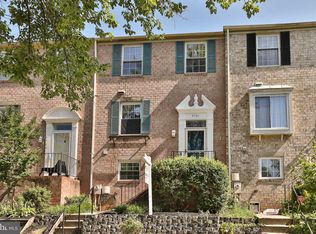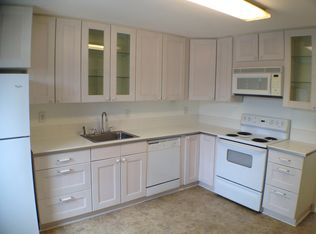Sold for $495,000
$495,000
9795 Early Spring Way, Columbia, MD 21046
4beds
2,322sqft
Townhouse
Built in 1981
2,395 Square Feet Lot
$498,100 Zestimate®
$213/sqft
$3,177 Estimated rent
Home value
$498,100
$473,000 - $523,000
$3,177/mo
Zestimate® history
Loading...
Owner options
Explore your selling options
What's special
Beautifully updated end-of-row townhome featuring fresh interior paint and hardwood flooring on both the main and upper levels, and offers a new HVAC. The renovated kitchen with breakfast room showcases modern wood cabinetry and stainless steel appliances, while the dining room is enhanced with sleek contemporary lighting. A wood-burning fireplace anchors the spacious living room, complete with recessed lighting and sliding door access to the private backyard. Upstairs, the generous primary suite offers an updated full bath accented with stylish tile. Two additional bedrooms, also with hardwood flooring, and an updated hall bath complete the upper level. The finished lower level provides versatile living space with a family room, bedroom with walk-in closet, full bath, and ample storage. Outdoors, enjoy a privacy-fenced yard with a tiered ground-level deck, perfect for entertaining or relaxing.
Zillow last checked: 8 hours ago
Listing updated: September 26, 2025 at 06:47am
Listed by:
Chen Chen 443-939-1380,
Northrop Realty,
Co-Listing Agent: Ming Guo 443-854-5399,
Northrop Realty
Bought with:
Katie Cawood, 0225220364
Keller Williams Realty
Source: Bright MLS,MLS#: MDHW2052732
Facts & features
Interior
Bedrooms & bathrooms
- Bedrooms: 4
- Bathrooms: 4
- Full bathrooms: 3
- 1/2 bathrooms: 1
- Main level bathrooms: 1
Primary bedroom
- Features: Flooring - HardWood, Attached Bathroom
- Level: Upper
- Area: 288 Square Feet
- Dimensions: 18 x 16
Bedroom 2
- Features: Flooring - HardWood
- Level: Upper
- Area: 100 Square Feet
- Dimensions: 10 x 10
Bedroom 3
- Features: Flooring - HardWood
- Level: Upper
- Area: 120 Square Feet
- Dimensions: 12 x 10
Bedroom 4
- Features: Flooring - Laminated, Walk-In Closet(s)
- Level: Lower
- Area: 208 Square Feet
- Dimensions: 16 x 13
Primary bathroom
- Level: Upper
Dining room
- Features: Flooring - Luxury Vinyl Plank
- Level: Main
- Area: 121 Square Feet
- Dimensions: 11 x 11
Family room
- Features: Flooring - Laminated
- Level: Lower
- Area: 273 Square Feet
- Dimensions: 21 x 13
Other
- Level: Upper
Other
- Level: Lower
Half bath
- Level: Main
Kitchen
- Features: Flooring - Ceramic Tile, Kitchen - Electric Cooking, Breakfast Nook, Kitchen Island
- Level: Main
- Area: 240 Square Feet
- Dimensions: 20 x 12
Living room
- Features: Flooring - Luxury Vinyl Plank, Fireplace - Other
- Level: Main
- Area: 273 Square Feet
- Dimensions: 21 x 13
Utility room
- Features: Flooring - Vinyl
- Level: Lower
- Area: 130 Square Feet
- Dimensions: 13 x 10
Heating
- Heat Pump, Electric
Cooling
- Central Air, Electric
Appliances
- Included: Microwave, Dishwasher, Disposal, Dryer, Refrigerator, Stainless Steel Appliance(s), Washer, Water Heater, Electric Water Heater
- Laundry: Lower Level
Features
- Dining Area, Primary Bath(s), Dry Wall
- Flooring: Hardwood, Ceramic Tile, Laminate, Wood
- Doors: Sliding Glass
- Windows: Double Pane Windows, Screens, Sliding, Vinyl Clad
- Basement: Connecting Stairway,Improved,Interior Entry,Windows
- Number of fireplaces: 1
- Fireplace features: Wood Burning
Interior area
- Total structure area: 2,558
- Total interior livable area: 2,322 sqft
- Finished area above ground: 1,722
- Finished area below ground: 600
Property
Parking
- Parking features: Parking Lot
Accessibility
- Accessibility features: Other
Features
- Levels: Three
- Stories: 3
- Patio & porch: Deck
- Exterior features: Lighting
- Pool features: None
- Fencing: Privacy,Wood,Back Yard
- Has view: Yes
- View description: Garden, Trees/Woods
Lot
- Size: 2,395 sqft
- Features: Front Yard, Rear Yard, SideYard(s)
Details
- Additional structures: Above Grade, Below Grade
- Parcel number: 1416161608
- Zoning: NT
- Special conditions: Standard
Construction
Type & style
- Home type: Townhouse
- Architectural style: Colonial
- Property subtype: Townhouse
Materials
- Brick
- Foundation: Other
Condition
- New construction: No
- Year built: 1981
Utilities & green energy
- Sewer: Public Sewer
- Water: Public
Community & neighborhood
Location
- Region: Columbia
- Subdivision: Village Of Kings Contrivance
HOA & financial
HOA
- Has HOA: Yes
- HOA fee: $312 quarterly
Other
Other facts
- Listing agreement: Exclusive Right To Sell
- Ownership: Fee Simple
Price history
| Date | Event | Price |
|---|---|---|
| 9/26/2025 | Sold | $495,000$213/sqft |
Source: | ||
| 8/31/2025 | Listing removed | $495,000$213/sqft |
Source: | ||
| 8/21/2025 | Listed for sale | $495,000+52.3%$213/sqft |
Source: | ||
| 4/23/2017 | Listing removed | $1,800$1/sqft |
Source: Signature Home Realty LLC #HW9839322 Report a problem | ||
| 4/11/2017 | Price change | $1,800-10%$1/sqft |
Source: Signature Home Realty LLC #HW9839322 Report a problem | ||
Public tax history
| Year | Property taxes | Tax assessment |
|---|---|---|
| 2025 | -- | $407,567 +7.1% |
| 2024 | $4,286 +7.6% | $380,633 +7.6% |
| 2023 | $3,983 +2.7% | $353,700 |
Find assessor info on the county website
Neighborhood: 21046
Nearby schools
GreatSchools rating
- 4/10Bollman Bridge Elementary SchoolGrades: PK-5Distance: 1.4 mi
- 6/10Patuxent Valley Middle SchoolGrades: 6-8Distance: 1.4 mi
- 7/10Hammond High SchoolGrades: 9-12Distance: 0.9 mi
Schools provided by the listing agent
- District: Howard County Public Schools
Source: Bright MLS. This data may not be complete. We recommend contacting the local school district to confirm school assignments for this home.
Get a cash offer in 3 minutes
Find out how much your home could sell for in as little as 3 minutes with a no-obligation cash offer.
Estimated market value$498,100
Get a cash offer in 3 minutes
Find out how much your home could sell for in as little as 3 minutes with a no-obligation cash offer.
Estimated market value
$498,100


